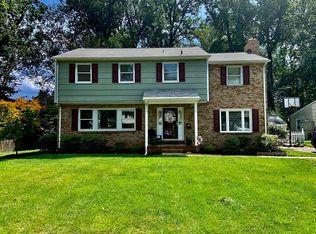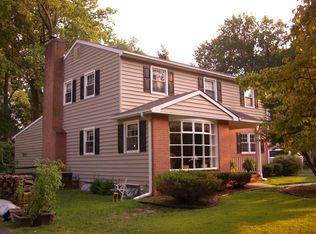WOW! Must see home in desirable sought after Valley Wood. Owners transferred & hate to leave their wonderful home. Unique rancher over 2,500 sf w/ huge FR add'n,screened porch,& 4th BR/office & walk-in closet. Laundry rm off eat-in kitchen. Hardwoods/main level. LR w/ FP & built-ins.Short walk to elementary school. New roof & high Eff. HVAC. Convenient location,close I-83. Quick settlement Avail.
This property is off market, which means it's not currently listed for sale or rent on Zillow. This may be different from what's available on other websites or public sources.


