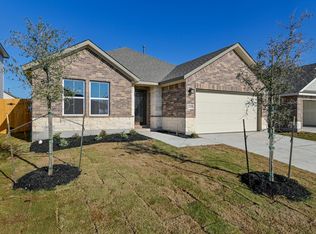Welcome to this spacious one-story Balboa floorplan, with two flex living spaces, 4 bedrooms, and 3 baths, this is a dream home for any family. You're welcomed through a covered porch into an open foyer with the first bedroom and full bath immediately off the entrance. Continue down the foyer to find the first flex space with sloped ceilings, and a bright window. This space could be a perfect reading nook or study. Continue to the open-concept kitchen, dining room, and family room, where there is plenty of space for the entire family to gather. The kitchen offers popular white cabinets with modern satin nickel hardware, stainless steel appliances, white granite countertops, and a custom subway tile backsplash to tie it all together. Continue through the family room to find access to the outdoor covered patio, and the owner's bedroom. The bedroom features an owner's bay window, offering additional square footage and natural lighting. Through double doors enter the owner's bath, with a walk-in shower, double sink vanity, and generous owner's closet, you may never want to leave!The remaining 2 bedrooms, flex room, and full bath with second sink are on the other side of the home, and provides plenty of room for family and friends. Contact M/I Homes today for more information on the Balboa plan today!Highlights: Owner's Bay Window Deluxe Owner's Bath Covered Patio Gas Stub at Patio 2 Fl... MLS# 4526311
This property is off market, which means it's not currently listed for sale or rent on Zillow. This may be different from what's available on other websites or public sources.
