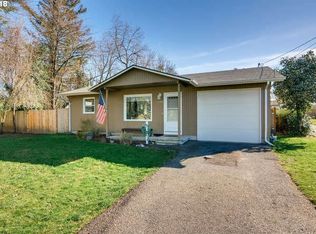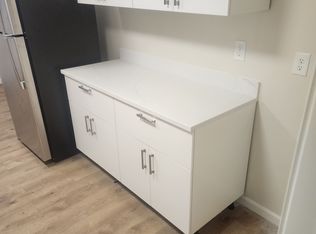Sold
$528,000
205 Bridge St, Fairview, OR 97024
3beds
1,696sqft
Residential, Single Family Residence
Built in 1992
9,147.6 Square Feet Lot
$524,500 Zestimate®
$311/sqft
$2,846 Estimated rent
Home value
$524,500
$493,000 - $556,000
$2,846/mo
Zestimate® history
Loading...
Owner options
Explore your selling options
What's special
Set on a rare 9,147 sq ft lot, this 1,696 sq ft Fairview home offers generous outdoor space and a layout built for comfort. A spacious upper deck is ideal for entertaining, overlooking a fully fenced backyard with mature trees, a storage shed, and space for gardening that draws over 40 bird species throughout the year. Inside, the main floor flows easily through light-filled living and dining areas into a thoughtfully arranged kitchen, with a cozy wood-burning fireplace adding warmth to the family room. All three bedrooms are located below, including a primary suite with a large walk-in closet and private slider to the yard. Though it feels tucked away, you’re just minutes from shopping and I-84, and a short walk to neighborhood food trucks and a local coffee shop. Updates include refreshed bathrooms, Trex front deck, smart home features including Nest thermostat, and new side yard fencing and gates. Central air keeps things cool in the summer, and fiber internet ensures fast, reliable connection for work or play. Water heater is brand new (2025), furnace was replaced in 2010, and A/C was replaced in 2016. All appliances including washer and dryer stay with the home.
Zillow last checked: 8 hours ago
Listing updated: November 08, 2025 at 09:00pm
Listed by:
Adam Thompson 360-977-0976,
Works Real Estate
Bought with:
Austin Hunt, 201234315
eXp Realty, LLC
Source: RMLS (OR),MLS#: 737883617
Facts & features
Interior
Bedrooms & bathrooms
- Bedrooms: 3
- Bathrooms: 3
- Full bathrooms: 2
- Partial bathrooms: 1
- Main level bathrooms: 1
Primary bedroom
- Features: Bathroom, Exterior Entry, Sliding Doors, Walkin Closet, Walkin Shower, Wallto Wall Carpet
- Level: Lower
Bedroom 2
- Features: Wallto Wall Carpet
- Level: Lower
Bedroom 3
- Features: Exterior Entry, Wallto Wall Carpet
- Level: Lower
Dining room
- Features: Formal, Sliding Doors, Laminate Flooring
- Level: Main
Family room
- Features: Ceiling Fan, Fireplace, Sliding Doors, Tile Floor
- Level: Main
Kitchen
- Features: Eat Bar, Microwave, Free Standing Range, Free Standing Refrigerator, Granite, Tile Floor
- Level: Main
Living room
- Features: Bay Window, Laminate Flooring
- Level: Main
Heating
- Forced Air, Fireplace(s)
Cooling
- Central Air
Appliances
- Included: Dishwasher, Free-Standing Range, Free-Standing Refrigerator, Microwave, Plumbed For Ice Maker, Washer/Dryer, Gas Water Heater
- Laundry: Laundry Room
Features
- Ceiling Fan(s), Granite, Formal, Eat Bar, Bathroom, Walk-In Closet(s), Walkin Shower, Tile
- Flooring: Laminate, Tile, Wall to Wall Carpet
- Doors: Sliding Doors
- Windows: Double Pane Windows, Vinyl Frames, Bay Window(s)
- Basement: Daylight,Exterior Entry,Full
- Number of fireplaces: 1
- Fireplace features: Wood Burning
Interior area
- Total structure area: 1,696
- Total interior livable area: 1,696 sqft
Property
Parking
- Total spaces: 2
- Parking features: Driveway, Garage Door Opener, Attached
- Attached garage spaces: 2
- Has uncovered spaces: Yes
Features
- Levels: Two
- Stories: 2
- Patio & porch: Covered Patio, Deck
- Exterior features: Yard, Exterior Entry
- Fencing: Fenced
Lot
- Size: 9,147 sqft
- Features: Gentle Sloping, Trees, SqFt 7000 to 9999
Details
- Additional structures: ToolShed
- Parcel number: R237092
- Zoning: R
Construction
Type & style
- Home type: SingleFamily
- Architectural style: Contemporary
- Property subtype: Residential, Single Family Residence
Materials
- Wood Composite
- Foundation: Concrete Perimeter
- Roof: Composition
Condition
- Resale
- New construction: No
- Year built: 1992
Utilities & green energy
- Gas: Gas
- Sewer: Public Sewer
- Water: Public
Community & neighborhood
Location
- Region: Fairview
Other
Other facts
- Listing terms: Conventional,FHA,VA Loan
- Road surface type: Paved
Price history
| Date | Event | Price |
|---|---|---|
| 9/18/2025 | Sold | $528,000+2%$311/sqft |
Source: | ||
| 8/21/2025 | Pending sale | $517,500$305/sqft |
Source: | ||
| 8/7/2025 | Listed for sale | $517,500+4.5%$305/sqft |
Source: | ||
| 8/21/2023 | Sold | $495,000+3.1%$292/sqft |
Source: | ||
| 7/30/2023 | Pending sale | $480,000$283/sqft |
Source: | ||
Public tax history
| Year | Property taxes | Tax assessment |
|---|---|---|
| 2025 | $4,915 +5.8% | $273,200 +3% |
| 2024 | $4,645 +2.5% | $265,250 +3% |
| 2023 | $4,532 +2.5% | $257,530 +3% |
Find assessor info on the county website
Neighborhood: 97024
Nearby schools
GreatSchools rating
- 4/10Fairview Elementary SchoolGrades: K-5Distance: 0.3 mi
- 1/10Reynolds Middle SchoolGrades: 6-8Distance: 1.4 mi
- 1/10Reynolds High SchoolGrades: 9-12Distance: 1.5 mi
Schools provided by the listing agent
- Elementary: Fairview
- Middle: Reynolds
- High: Reynolds
Source: RMLS (OR). This data may not be complete. We recommend contacting the local school district to confirm school assignments for this home.
Get a cash offer in 3 minutes
Find out how much your home could sell for in as little as 3 minutes with a no-obligation cash offer.
Estimated market value
$524,500
Get a cash offer in 3 minutes
Find out how much your home could sell for in as little as 3 minutes with a no-obligation cash offer.
Estimated market value
$524,500


