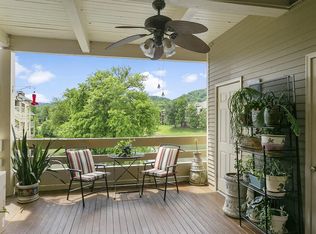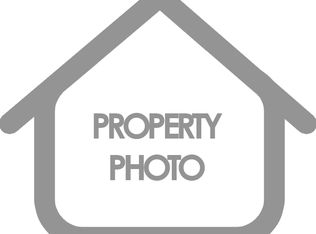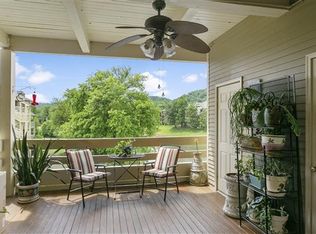Closed
$365,000
205 Boxmere Pl, Nashville, TN 37215
2beds
1,058sqft
Apartment, Residential, Condominium
Built in 1985
-- sqft lot
$362,300 Zestimate®
$345/sqft
$1,928 Estimated rent
Home value
$362,300
$344,000 - $380,000
$1,928/mo
Zestimate® history
Loading...
Owner options
Explore your selling options
What's special
Peaceful views and unbeatable convenience come together at 205 Boxmere Place. Tucked away in one of Green Hills’ most desirable communities, this freshly updated condo offers a quiet escape just minutes from Nashville’s best shopping, dining, and entertainment. Step inside to find brand-new LVP flooring, fresh paint throughout, and abundant natural light. The spacious living room features built-in shelving, and both bedrooms offer smart storage and a comfortable layout. Relax on your covered balcony with calming views of the lake along Sugartree Creek — a perfect morning coffee spot or evening wind-down. Just steps from your door, enjoy two community pools, tennis courts, and scenic walking paths. All this, while being minutes from The Mall at Green Hills, Trader Joe’s, Whole Foods, the Bluebird Café, and major universities like Belmont, Lipscomb, and Vanderbilt. Whether you’re a first-time buyer, downsizing, or looking for the ideal Nashville location, 205 Boxmere offers style, function, and serenity in one of the city’s most sought-after neighborhoods.
Zillow last checked: 8 hours ago
Listing updated: June 11, 2025 at 09:09pm
Listing Provided by:
Josh Anderson 615-509-7000,
The Anderson Group Real Estate Services, LLC
Bought with:
Suzanne Smothers, 355659
Onward Real Estate
Source: RealTracs MLS as distributed by MLS GRID,MLS#: 2868335
Facts & features
Interior
Bedrooms & bathrooms
- Bedrooms: 2
- Bathrooms: 2
- Full bathrooms: 2
- Main level bedrooms: 2
Bedroom 1
- Features: Suite
- Level: Suite
- Area: 216 Square Feet
- Dimensions: 18x12
Bedroom 2
- Features: Extra Large Closet
- Level: Extra Large Closet
- Area: 140 Square Feet
- Dimensions: 14x10
Dining room
- Features: Combination
- Level: Combination
Kitchen
- Features: Eat-in Kitchen
- Level: Eat-in Kitchen
- Area: 168 Square Feet
- Dimensions: 14x12
Living room
- Area: 378 Square Feet
- Dimensions: 21x18
Heating
- Central, Electric
Cooling
- Central Air, Electric
Appliances
- Included: Electric Oven, Electric Range, Dishwasher, Dryer, Refrigerator, Washer
Features
- Ceiling Fan(s), Extra Closets, Primary Bedroom Main Floor
- Flooring: Vinyl
- Basement: Slab
- Number of fireplaces: 1
- Fireplace features: Living Room
Interior area
- Total structure area: 1,058
- Total interior livable area: 1,058 sqft
- Finished area above ground: 1,058
Property
Parking
- Total spaces: 2
- Parking features: Unassigned
- Uncovered spaces: 2
Features
- Levels: One
- Stories: 1
- Patio & porch: Patio, Covered
- Exterior features: Balcony
- Pool features: Association
- Has view: Yes
- View description: Lake
- Has water view: Yes
- Water view: Lake
Lot
- Size: 1,306 sqft
Details
- Parcel number: 131060E20500CO
- Special conditions: Standard
Construction
Type & style
- Home type: Condo
- Property subtype: Apartment, Residential, Condominium
- Attached to another structure: Yes
Materials
- Brick, Wood Siding
Condition
- New construction: No
- Year built: 1985
Utilities & green energy
- Sewer: Public Sewer
- Water: Public
- Utilities for property: Water Available, Cable Connected
Community & neighborhood
Security
- Security features: Fire Alarm, Security System
Location
- Region: Nashville
- Subdivision: Burton Hills-Village Of Boxmere
HOA & financial
HOA
- Has HOA: Yes
- HOA fee: $306 monthly
- Amenities included: Clubhouse, Pool, Tennis Court(s)
- Services included: Maintenance Structure, Maintenance Grounds, Recreation Facilities, Trash
Price history
| Date | Event | Price |
|---|---|---|
| 6/6/2025 | Sold | $365,000-5.2%$345/sqft |
Source: | ||
| 5/29/2025 | Contingent | $385,000$364/sqft |
Source: | ||
| 5/16/2025 | Listed for sale | $385,000$364/sqft |
Source: | ||
| 5/13/2025 | Contingent | $385,000$364/sqft |
Source: | ||
| 5/9/2025 | Listed for sale | $385,000+179%$364/sqft |
Source: | ||
Public tax history
| Year | Property taxes | Tax assessment |
|---|---|---|
| 2024 | $2,299 | $70,650 |
| 2023 | $2,299 | $70,650 |
| 2022 | $2,299 -1% | $70,650 |
Find assessor info on the county website
Neighborhood: Village of Boxmere
Nearby schools
GreatSchools rating
- 8/10John T. Moore Middle SchoolGrades: 5-8Distance: 0.9 mi
- 6/10Hillsboro High SchoolGrades: 9-12Distance: 1.5 mi
- 8/10Percy Priest Elementary SchoolGrades: K-4Distance: 2.4 mi
Schools provided by the listing agent
- Elementary: Percy Priest Elementary
- Middle: John Trotwood Moore Middle
- High: Hillsboro Comp High School
Source: RealTracs MLS as distributed by MLS GRID. This data may not be complete. We recommend contacting the local school district to confirm school assignments for this home.
Get a cash offer in 3 minutes
Find out how much your home could sell for in as little as 3 minutes with a no-obligation cash offer.
Estimated market value
$362,300
Get a cash offer in 3 minutes
Find out how much your home could sell for in as little as 3 minutes with a no-obligation cash offer.
Estimated market value
$362,300


