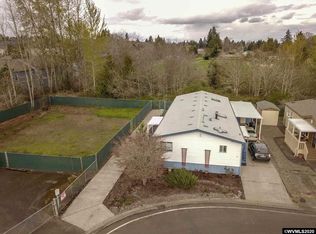Accepted Offer with Contingencies. Open floor plan - kitchen/living area. Added sun porch, great place to read and relax. Good neighbors and quiet neighborhood. Great, relaxing outdoor space with beautiful flowers and trees. Plant your own vegetables and have fresh veggies for next summer.Seller is requesting possession for 3 days after closing. Is moving to Alaska and may need a little extra time to pack. If packing goes well, the entire 3 days may not be necessary.
This property is off market, which means it's not currently listed for sale or rent on Zillow. This may be different from what's available on other websites or public sources.
