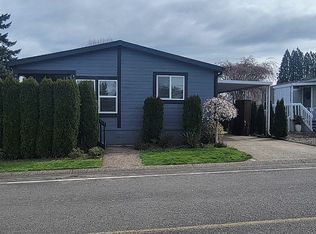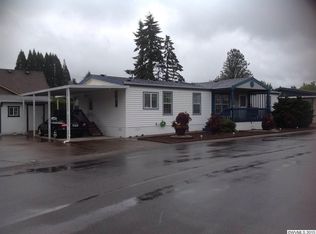Very nice remodeled large home in great condition in a 55+ park in the highly sought after SE Salem. Light and cheery interior, formal and informal dining, kitchen is large with a great deal of cabinetry. The Utility Room is large and contains extra pantry storage, the washer and dryer, and ample shelving for other storage. The Master Bedroom is very large with an on suite full bathroom with an extra-large new bathtub and walk-in shower. Two additional good size bedrooms for guests or office space. All the bedroom closets are large. The back yard deck is very nice with plenty of room for BBQ's and company! The flower gardens are beautiful, the organic garden plentiful. The Tuff Shed has been renovated into a beautiful Art Studio in 2/3rds of it, and typical storage in the other 1/3. The wood stove in the home is certified for a mobile home. Upgrades in the last three years include: Upgrades Interior: Furnace, Appliances, Vinyl Wood Flooring, Carpet in BDR’s, Paint, Wood Stove Upgrades Exterior: Heat Pump, Front and Back Porches, Stairs, Skirting, Porch Awing, Landscaping, Organic Garden Residency at Park is contingent upon acceptance by Management Company through a rental application and background screening process.
This property is off market, which means it's not currently listed for sale or rent on Zillow. This may be different from what's available on other websites or public sources.

