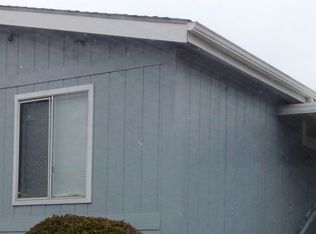Accepted Offer with Contingencies. Carefree living. Spacious floor plan kitchen with laminate flooring, granite counter tops, island and in kitchen dining. Formal dining room. Large vaulted living room. Master with walk in closet, private bathroom with tub and separate shower. Lots of outdoor space-Deck plus patio. Storage building and carport. This is a must see
This property is off market, which means it's not currently listed for sale or rent on Zillow. This may be different from what's available on other websites or public sources.
