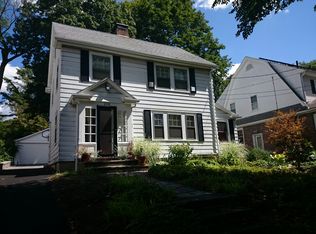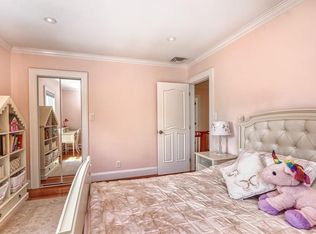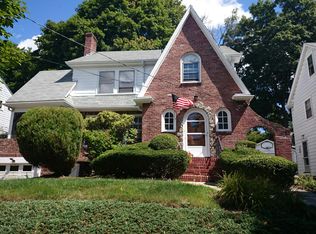Brick Colonial 3 bedroom home in the Baker School District in a great quiet neighborhood. Close to shopping and transportation. This lovely home with hardwood floors and central a/c is being offered with a one year lease. Owner has purchased another home close to her family. Home has a 2 car garage for off street parking. 2 levels with basement and working fireplace. Renters responsible for all utilities. No smoking or additional guests other than stated family. Small pet allowed. Call Martin for showing
This property is off market, which means it's not currently listed for sale or rent on Zillow. This may be different from what's available on other websites or public sources.


