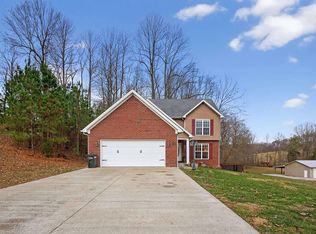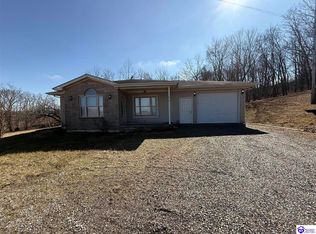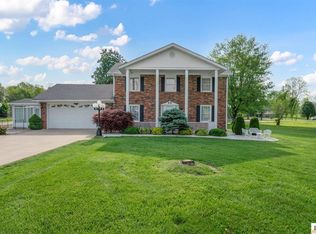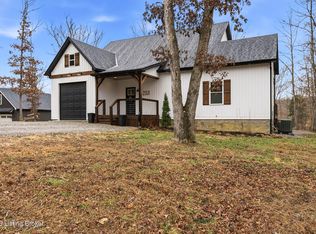Discover this exceptional property just outside Leitchfield city limits! Featuring a breathtaking two-story living room with vaulted ceilings, abundant windows, and a striking stone gas fireplace, this home offers warmth and grandeur. Enjoy 3 extra-large bedrooms, including a master suite with dressing room and walk-in closet. Comfort is ensured with 3 HVAC units, electric and natural gas. The finished partial basement boasts a spacious rec room and huge wet bar-perfect for entertaining. Outside, you'll find two attached two-car garages, a 24x36 storage/workshop building, and 2 acres of land for endless possibilities. This rare combination of space, style, and convenience is waiting for you. Schedule your showing today! One or more photo(s) were virtually staged.
For sale
Price cut: $10K (1/20)
$479,900
205 Blue Chip Farm Rd, Leitchfield, KY 42754
3beds
4,021sqft
Est.:
Single Family Residence
Built in 1978
2 Acres Lot
$467,800 Zestimate®
$119/sqft
$-- HOA
What's special
- 28 days |
- 564 |
- 15 |
Zillow last checked:
Listing updated:
Listed by:
Shauna Gravil 270-246-1329,
RE/MAX Real Estate Executives
Source: RASK,MLS#: RA20260396
Tour with a local agent
Facts & features
Interior
Bedrooms & bathrooms
- Bedrooms: 3
- Bathrooms: 3
- Full bathrooms: 3
- Main level bathrooms: 2
- Main level bedrooms: 1
Rooms
- Room types: Bonus Room, Recreation Room, Workshop
Primary bedroom
- Level: Main
- Area: 528.28
- Dimensions: 21.42 x 24.67
Bedroom 2
- Level: Upper
- Area: 239.6
- Dimensions: 13.25 x 18.08
Bedroom 3
- Level: Upper
- Area: 145.17
- Dimensions: 11.17 x 13
Primary bathroom
- Level: Main
- Area: 114.2
- Dimensions: 11.92 x 9.58
Bathroom
- Features: Double Vanity, Separate Shower, Tub, Walk-In Closet(s)
Dining room
- Level: Main
- Area: 187.85
- Dimensions: 17.75 x 10.58
Kitchen
- Features: Bar, Solid Surface Counter Top
- Level: Main
- Area: 251.46
- Dimensions: 17.75 x 14.17
Living room
- Level: Main
- Area: 786.25
- Dimensions: 30.83 x 25.5
Basement
- Area: 720
Heating
- Forced Air, Heat Pump, Multiple, Electric, Natural Gas
Cooling
- Central Air
Appliances
- Included: Dishwasher, Gas Range, Range Hood, Refrigerator, Gas Water Heater
- Laundry: Laundry Room
Features
- Ceiling Fan(s), Split Bedroom Floor Plan, Vaulted Ceiling(s), Walk-In Closet(s), Walls (Dry Wall), Walls (Paneling), Walls (Shiplap), Kitchen/Dining Combo
- Flooring: Carpet, Concrete, Laminate, Tile, Vinyl
- Doors: Insulated Doors
- Windows: Vinyl Frame, Wood Frames, Partial Window Treatments
- Basement: Finished-Partial,Partial,Crawl Space
- Number of fireplaces: 1
- Fireplace features: 1, Gas Log-Natural
Interior area
- Total structure area: 4,021
- Total interior livable area: 4,021 sqft
Video & virtual tour
Property
Parking
- Total spaces: 6
- Parking features: Attached, Detached, Garage Faces Rear
- Attached garage spaces: 6
- Has uncovered spaces: Yes
Accessibility
- Accessibility features: Walk in Shower
Features
- Levels: One and One Half
- Patio & porch: Covered Front Porch, Covered Patio, Patio, Screened Porch
- Exterior features: Landscaping, Mature Trees, Trees
- Fencing: Partial
Lot
- Size: 2 Acres
- Features: Subdivided
Details
- Additional structures: Storage
- Parcel number: Fairview HT020
Construction
Type & style
- Home type: SingleFamily
- Architectural style: Farm House
- Property subtype: Single Family Residence
Materials
- Vinyl Siding
- Foundation: Block, Concrete Perimeter
- Roof: Shingle
Condition
- Year built: 1978
Utilities & green energy
- Sewer: Septic Tank
- Water: County
- Utilities for property: Electricity Available, Natural Gas
Community & HOA
Community
- Security: Smoke Detector(s)
- Subdivision: Fairview
Location
- Region: Leitchfield
Financial & listing details
- Price per square foot: $119/sqft
- Tax assessed value: $400,000
- Price range: $479.9K - $479.9K
- Date on market: 1/20/2026
Estimated market value
$467,800
$444,000 - $491,000
$2,089/mo
Price history
Price history
| Date | Event | Price |
|---|---|---|
| 1/20/2026 | Price change | $479,900-2%$119/sqft |
Source: | ||
| 1/20/2026 | Listed for sale | $489,900+2.1%$122/sqft |
Source: | ||
| 1/19/2026 | Listing removed | $479,900$119/sqft |
Source: | ||
| 1/19/2026 | Price change | $479,900-4%$119/sqft |
Source: | ||
| 12/23/2025 | Listed for sale | $499,900+25%$124/sqft |
Source: | ||
| 10/28/2022 | Sold | $400,000-4.7%$99/sqft |
Source: | ||
| 9/22/2022 | Pending sale | $419,900$104/sqft |
Source: | ||
| 9/19/2022 | Price change | $419,900-4.5%$104/sqft |
Source: | ||
| 9/6/2022 | Price change | $439,900-2.2%$109/sqft |
Source: | ||
| 7/26/2022 | Listed for sale | $449,900$112/sqft |
Source: | ||
Public tax history
Public tax history
| Year | Property taxes | Tax assessment |
|---|---|---|
| 2023 | -- | $400,000 |
| 2022 | -- | -- |
| 2021 | -- | $146,500 |
| 2020 | -- | -- |
| 2019 | -- | -- |
| 2018 | -- | -- |
| 2017 | -- | -- |
| 2016 | -- | $169,000 |
| 2015 | $1,228 | $169,000 +16.6% |
| 2014 | $1,228 +3.2% | $145,000 |
| 2013 | $1,190 | $145,000 |
Find assessor info on the county website
BuyAbility℠ payment
Est. payment
$2,497/mo
Principal & interest
$2273
Property taxes
$224
Climate risks
Neighborhood: 42754
Nearby schools
GreatSchools rating
- 8/10Oran P Lawler Elementary SchoolGrades: PK-5Distance: 0.9 mi
- 8/10Grayson County Middle SchoolGrades: 6-8Distance: 2.6 mi
- 5/10Grayson County High SchoolGrades: 9-12Distance: 0.7 mi
Schools provided by the listing agent
- Elementary: H W Wilkey
- Middle: Grayson County
- High: Grayson County
Source: RASK. This data may not be complete. We recommend contacting the local school district to confirm school assignments for this home.
- Loading
- Loading






