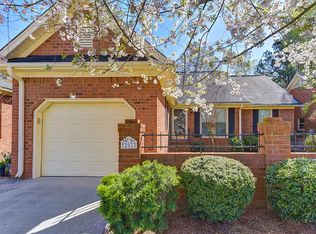Sold for $273,500 on 11/19/24
Street View
$273,500
205 Blue Cedar Rd, Irmo, SC 29063
3beds
1,568sqft
SingleFamily
Built in 1984
4,803 Square Feet Lot
$274,300 Zestimate®
$174/sqft
$1,858 Estimated rent
Home value
$274,300
$252,000 - $299,000
$1,858/mo
Zestimate® history
Loading...
Owner options
Explore your selling options
What's special
Nestled in a perfect location, in a quaint & safe neighborhood, this patio home is so comfortable & stylish. Located in desirable Carmel Commons. Shows like a model home! Structural sq footage is 1,849 of which 305 sq feet is the over sized one car garage. This 3BR 2BA is an all brick, low maintenance patio home with a beautiful, private backyard. Custom crown molding, 2 inch blinds, newer/2018 carpet and pad, new/2018 HVAC system, newer/2015 roof. Black appliances. New garage door and opener. Ceiling fans. Beautiful fireplace. Quality storm doors. Eat-in tile kitchen with bar. Neutral colors. Spotless inside & out! HOA maintains the common areas, also includes WI-FI, cable tv, and trash pick up all for only $74/month.
SCHEDULE YOUR SHOWING NOW. Offers accepted until 6PM, May 1st.
All offers must include POF if cash, and prequalifying letter if lender involved.
Mask required for all showings. Call or text 704-200-4986
Facts & features
Interior
Bedrooms & bathrooms
- Bedrooms: 3
- Bathrooms: 2
- Full bathrooms: 2
Heating
- Heat pump, Electric
Cooling
- Central
Appliances
- Included: Dishwasher, Garbage disposal, Microwave, Range / Oven, Refrigerator
- Laundry: Heated Space, Utility Room
Features
- Flooring: Tile, Carpet
- Has fireplace: Yes
Interior area
- Total interior livable area: 1,568 sqft
Property
Parking
- Total spaces: 2
- Parking features: Garage - Attached
Features
- Exterior features: Brick
- Fencing: Rear Only Brick
Lot
- Size: 4,803 sqft
Details
- Parcel number: 00193603003
Construction
Type & style
- Home type: SingleFamily
Materials
- Roof: Shake / Shingle
Condition
- Year built: 1984
Utilities & green energy
- Sewer: Public
Community & neighborhood
Location
- Region: Irmo
HOA & financial
HOA
- Has HOA: Yes
- HOA fee: $74 monthly
Other
Other facts
- Class: RESIDENTIAL
- Assoc Fee Includes: Common Area Maintenance
- Equipment: Disposal
- Fencing: Rear Only Brick
- Interior: Smoke Detector, Attic Pull-Down Access
- Kitchen: Eat In, Counter Tops - Other, Bay Window, Floors-Tile, Cabinets-Painted
- Master Bedroom: Separate Shower, Bath-Private, Closet-His & Her, Ceiling Fan
- Road Type: Paved
- Sewer: Public
- Water: Public
- Style: Ranch
- Levels: Family Room: Main
- Levels: Kitchen: Main
- Levels: Master Bedroom: Main
- Levels: Bedroom 2: Main
- Levels: Bedroom 3: Main
- Garage: side-entry
- Garage Level: Main
- State: SC
- Status Category: Pending
- 2nd Bedroom: Bath-Shared, Ceiling Fan, Closet-Private
- Laundry: Heated Space, Utility Room
- Living Room: Fireplace, Molding, Ceiling Fan
- 3rd Bedroom: Bath-Shared, Ceiling Fan, Closet-Private
- Exterior Finish: Brick-All Sides-AbvFound
- New/Resale: Resale
- Transaction Broker Accept: Yes
- Formal Dining Room: Ceiling Fan
- Floors: Carpet, Tile
- Foundation: Slab
- Levels: Washer Dryer: Main
- Power On: Yes
- Range: Free-standing, Smooth Surface, Self Clean
- Sale/Rent: For Sale
- Property Disclosure?: Yes
Price history
| Date | Event | Price |
|---|---|---|
| 11/19/2024 | Sold | $273,500$174/sqft |
Source: Public Record | ||
| 9/20/2024 | Price change | $273,500-0.2%$174/sqft |
Source: | ||
| 9/13/2024 | Price change | $274,000-0.2%$175/sqft |
Source: | ||
| 9/10/2024 | Price change | $274,500-0.2%$175/sqft |
Source: | ||
| 9/5/2024 | Price change | $275,000-1.8%$175/sqft |
Source: | ||
Public tax history
| Year | Property taxes | Tax assessment |
|---|---|---|
| 2023 | $1,521 -1.9% | $8,000 |
| 2022 | $1,552 | $8,000 |
| 2021 | -- | $8,000 +21.6% |
Find assessor info on the county website
Neighborhood: 29063
Nearby schools
GreatSchools rating
- 4/10Harbison West Elementary SchoolGrades: PK-5Distance: 0 mi
- 3/10Crossroads Middle SchoolGrades: 6Distance: 0.9 mi
- 4/10Irmo High SchoolGrades: 9-12Distance: 1.2 mi
Schools provided by the listing agent
- Elementary: Harbison West
- Middle: Irmo
- High: Irmo
- District: Lexington/Richland Five
Source: The MLS. This data may not be complete. We recommend contacting the local school district to confirm school assignments for this home.
Get a cash offer in 3 minutes
Find out how much your home could sell for in as little as 3 minutes with a no-obligation cash offer.
Estimated market value
$274,300
Get a cash offer in 3 minutes
Find out how much your home could sell for in as little as 3 minutes with a no-obligation cash offer.
Estimated market value
$274,300
