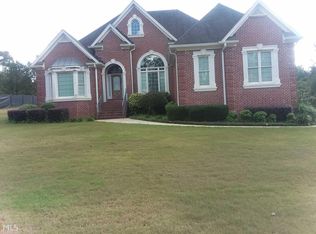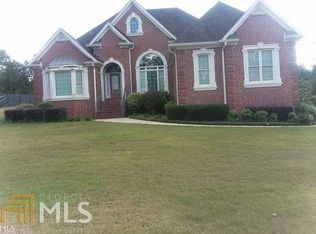ENTERTAINERS PRIVATE DELIGHT W/SPACE GALORE, FULL FINISHED BSMT & MOVIE THEATER ROOM!! LOVELY HARDWOOD FLOORS ON THE MAIN, LG FORMAL LIVING & DINING RM, SEP. STUDY/OFFICE W/FRENCH DOORS, SIZABLE 2-STORY FAMILY RM. SPACIOUS KITCHEN W/GRANITE C-TOPS, EAT-IN KITCHEN AREA, DOUBLE OVENS AND GUEST BDRM ON THE MAIN. UPSTAIRS.... GORGEOUS & SPACIOUS OWNERS SUITE W/RELAXING FIREPLACE & CUSTOM WALK-IN CLOSET AND A 2ND WALK-IN CLOSET. ALL GUEST BEDROOMS UPSTAIRS ARE SPACIOUS W/LOTS OF WALK-IN CLOSET SPACE, DOUBLE VANITY IN JACK & JILL BATH. SHELVING CABINETS IN THE UPSTAIRS WASHER/DRYER RM. STEP INTO THE FULL FINISHED BASEMENT, PERFECT FOR ENTERTAINING AND SUITABLE FOR A THRILLING MAN CAVE. POOL TABLE ROOM WITH A FULL WET BAR & WOW, YOU'LL HAVE LOT'S OF FUN MOVIE NIGHTS, ENJOYING THIS THEATER ROOM W/BLT IN EQUIPMENT ROOM. MOVIE PROJECTOR IS STAYING. SPACIOUS RM DOWNSTAIRS, CURRENTLY USED AS AN ARTS & CRAFT RM, CAN EASILY BE USED AS A 5TH BDRM. AND, IF THAT'S NOT ENOUGH ENTERTAINING, ENJOY THE FABULOUS OUTDOOR SETTING, FEATURING A BBQ KITCHEN AREA W/BUILT-IN BBQ GRILL & OUTDOOR SPEAKERS. THIS HOUSE IS AN ABSOLUTE GEM AND IN THE HIGHLY DESIRED WOODLAND SCHOOL DISTRICT. THIS HOUSE IS BEING SOLD AS-IS. CALL FOR YOUR APPOINTMENT TODAY, BEFORE ANOTHER BUYER SEE'S IT'S VALUE AND GONE TOMORROW.
This property is off market, which means it's not currently listed for sale or rent on Zillow. This may be different from what's available on other websites or public sources.

