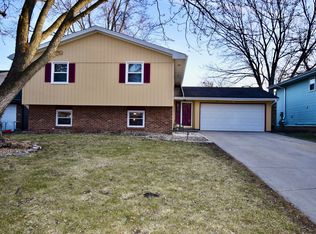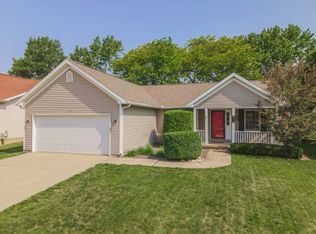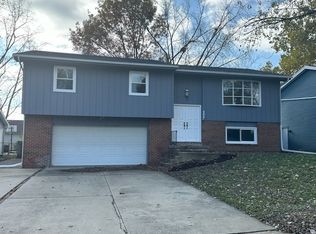Nice home close to ISU, Heartland trail and parks. New carpet throughout in 2022. New HVAC 2021. Newer deck overlooking nice fenced backyard, with mature trees. Master has it's own full bathroom. Large open finished basement. Extra large 2 car garage with new garage door & with workshop area. Radon mitigation system installed.
This property is off market, which means it's not currently listed for sale or rent on Zillow. This may be different from what's available on other websites or public sources.



