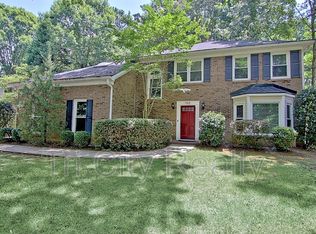Fully remodeled 5 bedroom, 3.5 bath house in Kedron area on a cul-de-sac lot. House has new hardwood floors, carpet and paint throughout. It features a custom kitchen with a large island, custom cabinets, stainless steel appliances, pot filler, exotic granite counter-tops and a large island that can seat up to 8 seats. Living room includes gas fireplace with glass rock feature. Stairwell to the 3rd floor is custom designed to provide a very unique look. Master on main with rainfall shower and custom closet. Basement includes an in law suite with kitchen/bar area with custom concrete counter-tops. Backyard is fully fenced with new bermuda sod and a fire pit. House is in a great neighborhood in the Kedron/Booth/McIntosh school district.
House for rent
Accepts Zillow applications
$3,950/mo
205 Belvedere Grn, Peachtree City, GA 30269
5beds
3,086sqft
Price may not include required fees and charges.
Single family residence
Available now
No pets
-- A/C
In unit laundry
-- Parking
-- Heating
What's special
- 7 days
- on Zillow |
- -- |
- -- |
Travel times
Facts & features
Interior
Bedrooms & bathrooms
- Bedrooms: 5
- Bathrooms: 4
- Full bathrooms: 4
Appliances
- Included: Dryer, Washer
- Laundry: In Unit
Interior area
- Total interior livable area: 3,086 sqft
Property
Parking
- Details: Contact manager
Details
- Parcel number: 073512047
Construction
Type & style
- Home type: SingleFamily
- Property subtype: Single Family Residence
Materials
- Stone
Condition
- Year built: 1995
Community & HOA
Location
- Region: Peachtree City
Financial & listing details
- Lease term: 1 Year
Price history
| Date | Event | Price |
|---|---|---|
| 6/30/2025 | Listing removed | $599,900$194/sqft |
Source: | ||
| 6/29/2025 | Listed for rent | $3,950+12.9%$1/sqft |
Source: Zillow Rentals | ||
| 5/25/2025 | Price change | $599,900-4%$194/sqft |
Source: | ||
| 5/9/2025 | Price change | $624,900-2.3%$202/sqft |
Source: | ||
| 4/12/2025 | Price change | $639,900-1.5%$207/sqft |
Source: | ||
![[object Object]](https://photos.zillowstatic.com/fp/51c083c24ab39b4dd51bd4579c1200c2-p_i.jpg)
