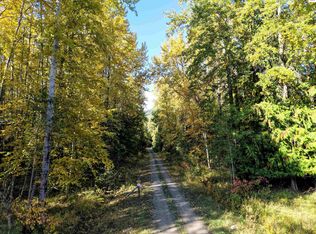Closed
Price Unknown
205 Beaver Creek Rd, Samuels, ID 83864
3beds
2baths
2,128sqft
Manufactured Home
Built in 2003
9.96 Acres Lot
$511,300 Zestimate®
$--/sqft
$1,806 Estimated rent
Home value
$511,300
$450,000 - $578,000
$1,806/mo
Zestimate® history
Loading...
Owner options
Explore your selling options
What's special
Almost 10 level acres, North of the Upper Pack River road. The manufactured home has over 2100 square feet, 3 bedrooms, 2 baths...with lots of storage and a great covered front porch. There is also a 3 season bonus room off of the dining room. Numerous outbuildings including a 2 car garage ( 23' x 25') with a workshop attached to it (23' x 25'), a RV barn, a mechanical Bay, Hay storage, wood Storage, 2nd garage with extra storage, chicken coop and more. This is an estate sale, being sold As Is. Appointment only, thank you.
Zillow last checked: 8 hours ago
Listing updated: August 27, 2025 at 09:32am
Listed by:
Becky Freeland 208-290-5628,
Evergreen Realty
Bought with:
Todd Bradshaw, 4651654
PureWest Real Estate
Source: Coeur d'Alene MLS,MLS#: 25-5086
Facts & features
Interior
Bedrooms & bathrooms
- Bedrooms: 3
- Bathrooms: 2
- Main level bathrooms: 3
- Main level bedrooms: 3
Heating
- Wood Stove, Electric, Wood, Forced Air, Mini-Split
Appliances
- Included: Electric Water Heater, Water Softener, Washer, Microwave, Dishwasher
- Laundry: Washer Hookup
Features
- High Speed Internet
- Flooring: Carpet
- Has basement: No
- Has fireplace: Yes
- Fireplace features: Wood Burning Stove
- Common walls with other units/homes: No Common Walls
Interior area
- Total structure area: 2,128
- Total interior livable area: 2,128 sqft
Property
Parking
- Parking features: Garage - Attached
- Has attached garage: Yes
Features
- Has view: Yes
- View description: Mountain(s), Territorial, Lake
- Has water view: Yes
- Water view: Lake
Lot
- Size: 9.96 Acres
- Features: Irregular Lot, Sloped, Southern Exposure, Wooded
Details
- Additional structures: Shed(s)
- Additional parcels included: 950201 / 2017
- Parcel number: RP59N01w162401A*****
- Zoning: Agri/Forestry10
Construction
Type & style
- Home type: MobileManufactured
- Property subtype: Manufactured Home
Materials
- Log
- Foundation: Concrete Perimeter
- Roof: Composition
Condition
- Year built: 2003
Utilities & green energy
- Water: Well
Community & neighborhood
Location
- Region: Samuels
- Subdivision: N/A
Other
Other facts
- Road surface type: Gravel
Price history
| Date | Event | Price |
|---|---|---|
| 8/27/2025 | Sold | -- |
Source: | ||
| 7/20/2025 | Pending sale | $507,000$238/sqft |
Source: | ||
| 7/10/2025 | Price change | $507,000-2.5%$238/sqft |
Source: | ||
| 6/23/2025 | Listed for sale | $520,000$244/sqft |
Source: | ||
| 6/19/2025 | Pending sale | $520,000$244/sqft |
Source: | ||
Public tax history
| Year | Property taxes | Tax assessment |
|---|---|---|
| 2024 | $1,518 -3.3% | $498,680 -2.4% |
| 2023 | $1,570 -13.3% | $511,107 +3.8% |
| 2022 | $1,812 +14.6% | $492,403 +46.2% |
Find assessor info on the county website
Neighborhood: 83864
Nearby schools
GreatSchools rating
- 5/10Kootenai Elementary SchoolGrades: K-6Distance: 11.2 mi
- 7/10Sandpoint Middle SchoolGrades: 7-8Distance: 14.6 mi
- 5/10Sandpoint High SchoolGrades: 7-12Distance: 14.7 mi
Sell with ease on Zillow
Get a Zillow Showcase℠ listing at no additional cost and you could sell for —faster.
$511,300
2% more+$10,226
With Zillow Showcase(estimated)$521,526
