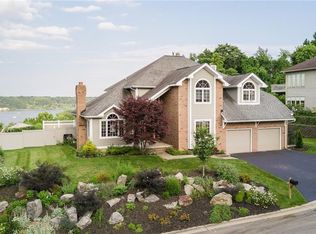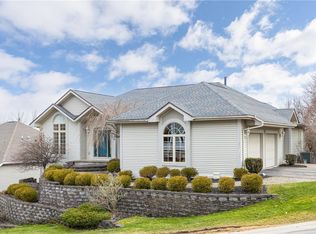RARE FIND!!!First fl. MASTER, bath and den/office* Impressive interior*Custom built one owner cape w/open design*walls of windows*gleaming hardwoods*3 way gas fire place*private terraced flowering gardens w/stone walls* chair rail, moldings*spacious formal dining room*some Bay views*two bedrooms and bath on 2nd fl* skylights*vaulted ceilings*Walk in glass block master bath shower w soaking tub*walk to the Bay*central vac. system*minutes to all conveniences * dry-walled garage w/alternate stairway to basement *set on quiet cul-de-sac lane **
This property is off market, which means it's not currently listed for sale or rent on Zillow. This may be different from what's available on other websites or public sources.

