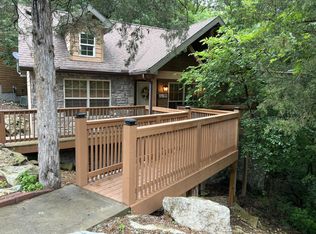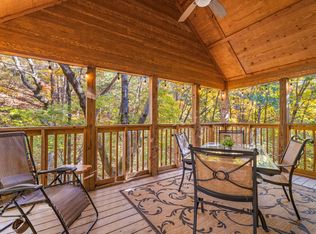Closed
Price Unknown
205 Baldknobber Drive BLDG 29, Branson West, MO 65737
2beds
1,189sqft
Condominium, Cabin
Built in 2005
-- sqft lot
$355,800 Zestimate®
$--/sqft
$1,538 Estimated rent
Home value
$355,800
$288,000 - $441,000
$1,538/mo
Zestimate® history
Loading...
Owner options
Explore your selling options
What's special
This pristine lodge located at the Cabins on Roark Creek in luxurious Stonebridge Village has so much more to offer than the typical 2 bedroom cabin. It features 2 Master suites with vaulted ceilings, walkin access with no stairs, fully furnished with everything you need to use as a vacation rental or live there full time, right down to the linens and all the items needed for a fully stocked kitchen. The great bonus for this cabin is the sunroom on the back of the cabin which has floor to ceiling windows making you feel as if you are nestled in the woods with great privacy and tons of light. This cabin has only been used for personal use so it doesn't have the wear that a rental unit sometimes has. The open floor plan features a floor to ceiling gas burning fireplace with log cabin decor. All this is located within the gated community of Stonebridge Golf Village with amenities including Golf, Driving Range, Golf Pro Shop, Tennis, Pickle Ball, Exercise Facilities, Restaurant and Bar, Walking Trails, 3 Pools, Beach Volleyball, Catch and Release lake, Children's Playgrounds, 24 hour security and so much more. Call today for your personal private showing.
Zillow last checked: 8 hours ago
Listing updated: December 29, 2025 at 06:55am
Listed by:
Gail Keirsey 417-230-7192,
ReeceNichols - Lakeview,
Ryan Keirsey 417-231-6620,
ReeceNichols - Lakeview
Bought with:
William James Beck, Jr. PC, 2020040350
EXP Realty, LLC.
Source: SOMOMLS,MLS#: 60270331
Facts & features
Interior
Bedrooms & bathrooms
- Bedrooms: 2
- Bathrooms: 2
- Full bathrooms: 2
Primary bedroom
- Area: 171.45
- Dimensions: 12.7 x 13.5
Primary bedroom
- Area: 171.45
- Dimensions: 12.7 x 13.5
Primary bathroom
- Area: 123.19
- Dimensions: 12.7 x 9.7
Primary bathroom
- Area: 123.19
- Dimensions: 12.7 x 9.7
Other
- Area: 173
- Dimensions: 10 x 17.3
Living room
- Area: 230.09
- Dimensions: 17.3 x 13.3
Porch
- Area: 90.22
- Dimensions: 5.6 x 16.11
Sun room
- Area: 153.04
- Dimensions: 9.5 x 16.11
Heating
- Heat Pump, Mini-Splits, Fireplace(s), Electric, Propane
Cooling
- Heat Pump
Appliances
- Included: Dishwasher, Free-Standing Electric Oven, Dryer, Washer, Microwave, Refrigerator, Electric Water Heater, Disposal
- Laundry: Main Level, W/D Hookup
Features
- Vaulted Ceiling(s), Internet - Cable, Laminate Counters, Walk-In Closet(s), Walk-in Shower
- Flooring: Carpet, Tile, Hardwood
- Windows: Double Pane Windows
- Has basement: No
- Has fireplace: Yes
- Fireplace features: Living Room, Propane
Interior area
- Total structure area: 1,189
- Total interior livable area: 1,189 sqft
- Finished area above ground: 1,189
- Finished area below ground: 0
Property
Parking
- Parking features: Parking Space, Paved, On Street
- Has uncovered spaces: Yes
Accessibility
- Accessibility features: Accessible Approach with Ramp
Features
- Levels: One
- Stories: 1
- Patio & porch: Covered, Front Porch
- Exterior features: Rain Gutters, Cable Access
- Has spa: Yes
- Spa features: Bath
Lot
- Features: Curbs, Wooded, Sloped, Paved, Secluded
Details
- Parcel number: 125.016000000029.000
Construction
Type & style
- Home type: Condo
- Architectural style: Cabin
- Property subtype: Condominium, Cabin
Materials
- HardiPlank Type, Stone
- Foundation: Poured Concrete, Crawl Space
- Roof: Composition,Asphalt
Condition
- Year built: 2005
Utilities & green energy
- Sewer: Public Sewer
- Water: Public
- Utilities for property: Cable Available
Community & neighborhood
Security
- Security features: Smoke Detector(s)
Location
- Region: Reeds Spring
- Subdivision: Stonebridge Village
HOA & financial
HOA
- HOA fee: $173 monthly
- Services included: Play Area, Basketball Court, Walking Trails, Exercise Room, Clubhouse, Maintenance Structure, Insurance, Trash, Tennis Court(s), Pool, Snow Removal, Security, Maintenance Grounds, Golf, Gated Entry, Common Area Maintenance
- Second HOA fee: $266 monthly
Other
Other facts
- Listing terms: Cash,Conventional
- Road surface type: Asphalt
Price history
| Date | Event | Price |
|---|---|---|
| 2/20/2025 | Sold | -- |
Source: | ||
| 1/23/2025 | Pending sale | $365,000$307/sqft |
Source: | ||
| 11/14/2024 | Price change | $365,000-8.7%$307/sqft |
Source: | ||
| 9/28/2024 | Listed for sale | $399,900$336/sqft |
Source: | ||
| 9/25/2024 | Pending sale | $399,900$336/sqft |
Source: | ||
Public tax history
Tax history is unavailable.
Neighborhood: 65737
Nearby schools
GreatSchools rating
- NAReeds Spring Primary SchoolGrades: PK-1Distance: 4.1 mi
- 3/10Reeds Spring Middle SchoolGrades: 7-8Distance: 3.9 mi
- 5/10Reeds Spring High SchoolGrades: 9-12Distance: 3.7 mi
Schools provided by the listing agent
- Elementary: Reeds Spring
- Middle: Reeds Spring
- High: Reeds Spring
Source: SOMOMLS. This data may not be complete. We recommend contacting the local school district to confirm school assignments for this home.

