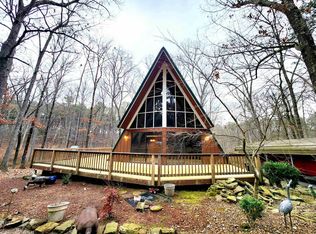Closed
$545,000
205 Badders Rd, Heber Springs, AR 72543
4beds
3,584sqft
Single Family Residence
Built in 2011
12.5 Acres Lot
$625,700 Zestimate®
$152/sqft
$3,193 Estimated rent
Home value
$625,700
$582,000 - $682,000
$3,193/mo
Zestimate® history
Loading...
Owner options
Explore your selling options
What's special
Stunning craftsman home on 12.5 acres w/ a matching detached guest house. The main home has 3,014 sq.ft w/ 3 beds, 3.5 baths, wide wood floors, vaulted ceilings, large open kitchen w/ stainless steel appliances & a commercial size refrigerator, living room w/ fireplace and a wall of windows overlooking the main deck and backyard, primary bedroom has it's own outside deck to enjoy the stars at night, primary bathroom has a separate subway tiled shower and a jetted bathtub, large walk in closet, and the upstairs has 2 rooms that could be used as a media room/playroom/workout room, or even a bedroom w/ it's own full bath. The detached 2 car garage and workspace area is attached to the guest house. The guest house ha 592 sq.ft. w/ 1 bd/1ba. It features an open kitchen w/ stainless steel appliances, liv. room fireplace, and a washer/dryer. Entrance into the guest house can be accessed through the garage or it has it's own front door entrance by the driveway. Outside features a large grass yard, RV hookup, wet weather creek, pond, plenty of room to explore the woods, hunt, or just enjoy the privacy. More photos available. Call the listing agent to schedule a tour & for more information.
Zillow last checked: 8 hours ago
Listing updated: November 16, 2023 at 07:52am
Listed by:
Krystn Allen 501-270-5276,
Mossy Oak Properties Cache River Land & Farm
Bought with:
Tyler Hightower, AR
Edge Realty
Source: CARMLS,MLS#: 23030083
Facts & features
Interior
Bedrooms & bathrooms
- Bedrooms: 4
- Bathrooms: 5
- Full bathrooms: 4
- 1/2 bathrooms: 1
Dining room
- Features: Separate Dining Room, Breakfast Bar
Heating
- Electric, Heat Pump
Cooling
- Electric
Appliances
- Included: Free-Standing Range, Double Oven, Microwave, Electric Range, Dishwasher, Refrigerator, Electric Water Heater, Tankless Water Heater
- Laundry: Washer Hookup, Electric Dryer Hookup, Laundry Room
Features
- Walk-In Closet(s), Built-in Features, Ceiling Fan(s), Walk-in Shower, Breakfast Bar, Granite Counters, Pantry, Sheet Rock, Sheet Rock Ceiling, Tray Ceiling(s), Vaulted Ceiling(s), Primary Bedroom/Main Lv, Guest Bedroom/Main Lv, Primary Bedroom Apart, Guest Bedroom Apart, All Bedrooms Down
- Flooring: Wood, Vinyl, Tile
- Doors: Insulated Doors
- Windows: Insulated Windows
- Basement: None
- Attic: Floored
- Has fireplace: Yes
- Fireplace features: Woodburning-Site-Built, Insert, Electric
Interior area
- Total structure area: 3,584
- Total interior livable area: 3,584 sqft
Property
Parking
- Total spaces: 2
- Parking features: Garage, Two Car, Detached, Garage Faces Side
- Has garage: Yes
Features
- Levels: Two
- Stories: 2
- Patio & porch: Patio, Deck
- Exterior features: Rain Gutters
- Waterfront features: Creek, Pond
Lot
- Size: 12.50 Acres
- Dimensions: 412.5 x 1320 x 1320 x 412.5
- Features: Sloped, Level, Wooded, Cleared, Extra Landscaping, Not in Subdivision, River/Lake Area
Details
- Additional structures: Guest House
- Parcel number: 00104542000
- Other equipment: Home Theater
Construction
Type & style
- Home type: SingleFamily
- Architectural style: Craftsman
- Property subtype: Single Family Residence
Materials
- Brick
- Foundation: Crawl Space, Slab
- Roof: Shingle
Condition
- New construction: No
- Year built: 2011
Details
- Builder name: Home was built in 2011 and Guest House was built in 2018.
Utilities & green energy
- Electric: Electric-Co-op
- Sewer: Septic Tank
- Water: Public
Green energy
- Energy efficient items: Doors
Community & neighborhood
Community
- Community features: Marina, Golf, Airport/Runway
Location
- Region: Heber Springs
- Subdivision: Metes & Bounds
HOA & financial
HOA
- Has HOA: No
Other
Other facts
- Listing terms: Conventional,Cash
- Road surface type: Gravel
Price history
| Date | Event | Price |
|---|---|---|
| 11/15/2023 | Sold | $545,000+0.9%$152/sqft |
Source: | ||
| 9/22/2023 | Listed for sale | $540,000+10.2%$151/sqft |
Source: | ||
| 12/7/2022 | Listing removed | $490,000$137/sqft |
Source: | ||
| 11/25/2022 | Listed for sale | $490,000$137/sqft |
Source: | ||
| 11/22/2022 | Listing removed | $490,000-3.9%$137/sqft |
Source: | ||
Public tax history
| Year | Property taxes | Tax assessment |
|---|---|---|
| 2024 | $3,485 | $90,329 |
| 2023 | $3,485 +5709.1% | $90,329 +6.2% |
| 2022 | $60 -57.5% | $85,087 +42.1% |
Find assessor info on the county website
Neighborhood: 72543
Nearby schools
GreatSchools rating
- 5/10Rose Bud Elementary SchoolGrades: PK-6Distance: 7.5 mi
- 7/10Rose Bud High SchoolGrades: 7-12Distance: 7.5 mi
Schools provided by the listing agent
- Elementary: Heber Springs
- Middle: Heber Springs
- High: Heber Springs
Source: CARMLS. This data may not be complete. We recommend contacting the local school district to confirm school assignments for this home.
Get pre-qualified for a loan
At Zillow Home Loans, we can pre-qualify you in as little as 5 minutes with no impact to your credit score.An equal housing lender. NMLS #10287.
