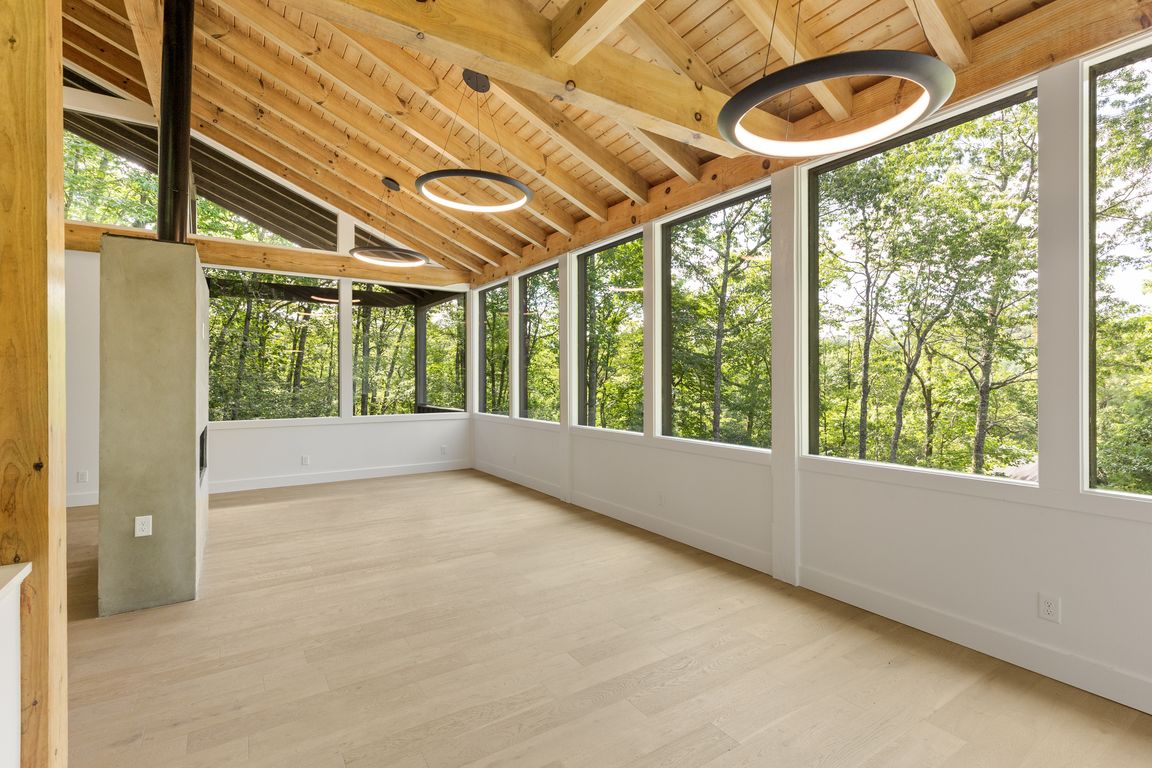
For salePrice increase: $26K (8/26)
$785,000
2beds
--sqft
205 Autumn Valley Lane, Scaly Mountain, NC 28775
2beds
--sqft
Single family residence
Built in 2025
1.67 Acres
1 Garage space
$300 annually HOA fee
What's special
Tucked away on 1.67 private acres in a peaceful, established neighborhood, this thoughtfully designed timber frame home offers a harmonious blend of classic mountain style and clean, contemporary finishes. Located just 15 minutes from Highlands, NC and with easy access to Highway 106, the property provides both tranquility and convenience. Inside, the ...
- 92 days |
- 387 |
- 14 |
Source: HCMLS,MLS#: 1001473Originating MLS: Highlands Cashiers Board of Realtors
Travel times
Living Room
Kitchen
Primary Bedroom
Zillow last checked: 7 hours ago
Listing updated: August 26, 2025 at 11:24am
Listed by:
John Muir,
Berkshire Hathaway HomeServices Meadows Mountain Realty - HF
Source: HCMLS,MLS#: 1001473Originating MLS: Highlands Cashiers Board of Realtors
Facts & features
Interior
Bedrooms & bathrooms
- Bedrooms: 2
- Bathrooms: 2
- Full bathrooms: 2
Bedroom 1
- Level: First
Bedroom 2
- Level: Second
Family room
- Level: First
Kitchen
- Level: First
Other
- Level: Basement
Heating
- Ductless
Cooling
- Ceiling Fan(s), Ductless, Electric
Appliances
- Included: Down Draft, Dryer, Dishwasher, Electric Range, Electric Water Heater, Disposal, Microwave, Refrigerator, Range Hood, Stainless Steel Appliance(s), Vented Exhaust Fan, Washer
- Laundry: Electric Dryer Hookup, Laundry Closet, Main Level, See Remarks
Features
- Beamed Ceilings, Breakfast Bar, Ceiling Fan(s), Cathedral Ceiling(s), Double Vanity, High Ceilings, Kitchen Island, Primary Downstairs, Open Floorplan, Pantry, Stone Counters, Storage, Vaulted Ceiling(s)
- Flooring: Carpet, Ceramic Tile, Hardwood
- Basement: Daylight,Garage Access,Concrete,Storage Space
- Number of fireplaces: 1
- Fireplace features: Den, Double Sided
Property
Parking
- Total spaces: 1
- Parking features: Basement
- Garage spaces: 1
Features
- Levels: Two
- Stories: 2
- Patio & porch: Covered, Deck
- Exterior features: Fire Pit
- Has view: Yes
- View description: Seasonal View, Trees/Woods
- Waterfront features: None
Lot
- Size: 1.67 Acres
- Features: Partially Cleared, Wooded, Rolling Slope
- Topography: Rolling
Details
- Parcel number: 7408895584
- Zoning description: None
Construction
Type & style
- Home type: SingleFamily
- Architectural style: Modern
- Property subtype: Single Family Residence
Materials
- Roof: Metal
Condition
- Year built: 2025
Utilities & green energy
- Sewer: Sewer Applied for Permit
- Water: Shared Well
- Utilities for property: Electricity Connected, None
Community & HOA
Community
- Features: None
- Subdivision: Autumn Valley Estate
HOA
- Has HOA: Yes
- HOA fee: $300 annually
- HOA name: Autumn Valley Hoa, Inc.
Location
- Region: Scaly Mountain
Financial & listing details
- Tax assessed value: $72,590
- Annual tax amount: $346
- Date on market: 7/16/2025