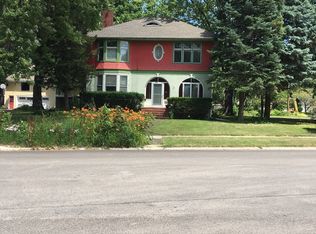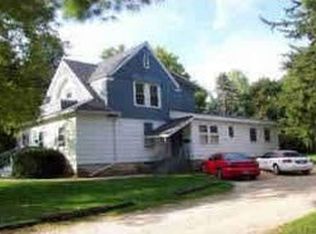Closed
$329,000
205 Augusta Ave, Dekalb, IL 60115
5beds
2,588sqft
Single Family Residence
Built in 1901
-- sqft lot
$366,500 Zestimate®
$127/sqft
$3,333 Estimated rent
Home value
$366,500
$345,000 - $392,000
$3,333/mo
Zestimate® history
Loading...
Owner options
Explore your selling options
What's special
This home has charm with a capital C! From the minute you step into the foyer you're greeted with natural woodwork and the charm begins. Hardwood floors, a pocket door, wood beams and columns, leaded glass windows and bay windows are just some of the features seen throughout this home. Adjacent to the fully applianced kitchen is a butler pantry and a walk in pantry. Whether working or studying you'll want to spend time in the cozy office, complete with a built in bookcase. The family room could be a first floor bedroom if one was ever needed with an adjoining full bathroom. The 5th bedroom is currently used as an upstairs sitting room, but it could be a master bedroom with adjoining full bath. Don't miss the walk up attic that's floored and ideal for storage. The main bath upstairs has been tastefully remodeled to fit the homes era. Enter the basement where you'll find a large woodworking room, dark room, hobby room, non-functioning fireplace, laundry with utility sink, and 1/2 bath. The convenient circular drive leads to the 2 1/2 car garage with attached car port. Walk up to the space above the garage that's floored and ready for whatever. Relax morning and evening on the inviting wrap around porch. This home is ideally located close to the historical Ellwood House, downtown dining, shopping, and entertainment.
Zillow last checked: 8 hours ago
Listing updated: November 13, 2025 at 02:40pm
Listing courtesy of:
Sharon Rhoades 815-739-6251,
Century 21 Circle
Bought with:
Melissa Costello
103 Realty LLC
Source: MRED as distributed by MLS GRID,MLS#: 11886223
Facts & features
Interior
Bedrooms & bathrooms
- Bedrooms: 5
- Bathrooms: 5
- Full bathrooms: 3
- 1/2 bathrooms: 2
Primary bedroom
- Features: Flooring (Hardwood), Window Treatments (All)
- Level: Second
- Area: 143 Square Feet
- Dimensions: 11X13
Bedroom 2
- Features: Flooring (Hardwood), Window Treatments (All)
- Level: Second
- Area: 132 Square Feet
- Dimensions: 11X12
Bedroom 3
- Features: Flooring (Hardwood), Window Treatments (All)
- Level: Second
- Area: 110 Square Feet
- Dimensions: 10X11
Bedroom 4
- Features: Flooring (Hardwood), Window Treatments (All)
- Level: Second
- Area: 117 Square Feet
- Dimensions: 9X13
Bedroom 5
- Features: Flooring (Carpet), Window Treatments (All)
- Level: Second
- Area: 253 Square Feet
- Dimensions: 11X23
Other
- Features: Flooring (Other)
- Level: Basement
- Area: 104 Square Feet
- Dimensions: 8X13
Dining room
- Features: Flooring (Hardwood), Window Treatments (All)
- Level: Main
- Area: 198 Square Feet
- Dimensions: 11X18
Family room
- Features: Flooring (Hardwood), Window Treatments (All)
- Level: Main
- Area: 169 Square Feet
- Dimensions: 13X13
Kitchen
- Features: Kitchen (Pantry-Butler, Pantry-Walk-in), Flooring (Vinyl), Window Treatments (All)
- Level: Main
- Area: 120 Square Feet
- Dimensions: 8X15
Living room
- Features: Flooring (Hardwood), Window Treatments (All)
- Level: Main
- Area: 299 Square Feet
- Dimensions: 13X23
Office
- Features: Flooring (Hardwood), Window Treatments (All)
- Level: Main
- Area: 42 Square Feet
- Dimensions: 6X7
Other
- Features: Flooring (Other)
- Level: Basement
- Area: 476 Square Feet
- Dimensions: 14X34
Heating
- Natural Gas, Steam, Radiator(s)
Cooling
- Central Air
Appliances
- Included: Range, Microwave, Dishwasher, Refrigerator, Washer, Dryer
- Laundry: Sink
Features
- 1st Floor Full Bath
- Flooring: Hardwood
- Basement: Partially Finished,Full
- Attic: Interior Stair,Unfinished
- Number of fireplaces: 1
- Fireplace features: Decorative, Basement
Interior area
- Total structure area: 0
- Total interior livable area: 2,588 sqft
Property
Parking
- Total spaces: 2.5
- Parking features: Asphalt, Circular Driveway, Garage Door Opener, Carport, Garage Owned, Detached, Garage
- Garage spaces: 2.5
- Has uncovered spaces: Yes
Accessibility
- Accessibility features: No Disability Access
Features
- Stories: 2
- Patio & porch: Porch, Patio
Lot
- Dimensions: 109X197X72X162
- Features: Mature Trees
Details
- Additional structures: None
- Parcel number: 0822229015
- Special conditions: None
- Other equipment: Water-Softener Rented, TV-Cable, Ceiling Fan(s)
Construction
Type & style
- Home type: SingleFamily
- Property subtype: Single Family Residence
Materials
- Frame
- Roof: Asphalt
Condition
- New construction: No
- Year built: 1901
Utilities & green energy
- Sewer: Public Sewer
- Water: Public
Community & neighborhood
Security
- Security features: Carbon Monoxide Detector(s)
Community
- Community features: Curbs, Sidewalks, Street Paved
Location
- Region: Dekalb
HOA & financial
HOA
- Services included: None
Other
Other facts
- Listing terms: Conventional
- Ownership: Fee Simple
Price history
| Date | Event | Price |
|---|---|---|
| 11/17/2023 | Sold | $329,000-3.1%$127/sqft |
Source: | ||
| 11/14/2023 | Pending sale | $339,500$131/sqft |
Source: | ||
| 10/9/2023 | Contingent | $339,500$131/sqft |
Source: | ||
| 9/15/2023 | Listed for sale | $339,500$131/sqft |
Source: | ||
Public tax history
| Year | Property taxes | Tax assessment |
|---|---|---|
| 2024 | $6,303 +5.9% | $85,113 +14.7% |
| 2023 | $5,950 +3.7% | $74,211 +9.5% |
| 2022 | $5,735 -1.4% | $67,754 +6.6% |
Find assessor info on the county website
Neighborhood: North 5th Ward
Nearby schools
GreatSchools rating
- 2/10Littlejohn Elementary SchoolGrades: K-5Distance: 0.9 mi
- 2/10Clinton Rosette Middle SchoolGrades: 6-8Distance: 0.4 mi
- 3/10De Kalb High SchoolGrades: 9-12Distance: 1.4 mi
Schools provided by the listing agent
- District: 428
Source: MRED as distributed by MLS GRID. This data may not be complete. We recommend contacting the local school district to confirm school assignments for this home.

Get pre-qualified for a loan
At Zillow Home Loans, we can pre-qualify you in as little as 5 minutes with no impact to your credit score.An equal housing lender. NMLS #10287.

