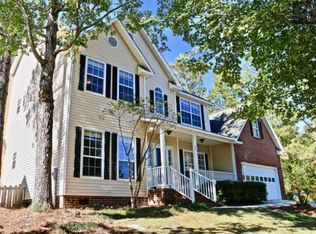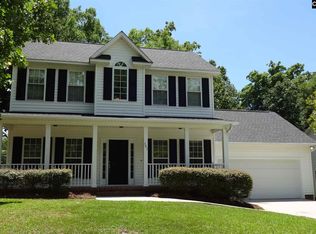This charming updated home is in the popular neighborhood of Audubon Oaks Subdivision. This beautiful home has 4 bedrooms AND a bonus room over the garage. All rooms have been freshly painted with brand new carpet on the stairs, the landing and the FROG. All new floors in the great room, kitchen, laundry room and all 4 bedrooms. There is a large laundry room on the main floor. The alluring master bath has been totally remodeled to include a soaking tub and separate shower, all new double vanity with beautiful new cabinets. The shared bath upstairs has been recently remodeled as well. The kitchen was recently updated with gorgeous granite counter tops, tile back splash, and new dishwasher. There is a large eat-in area in the kitchen that looks out over the large back yard. You will enjoy entertaining under the pergola or sitting in the inviting Shoji spa. The backyard is beautifully landscaped with many different fruit trees. This home is located in Irmo near shopping, dining, grocery stores, and 2 interstates. Lexington/Richland #5 School District. This tastefully decorated home is move in ready and waiting for it's new owners.
This property is off market, which means it's not currently listed for sale or rent on Zillow. This may be different from what's available on other websites or public sources.

