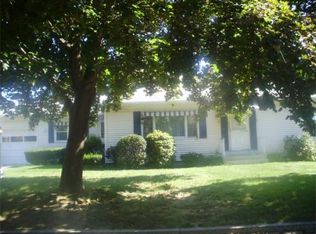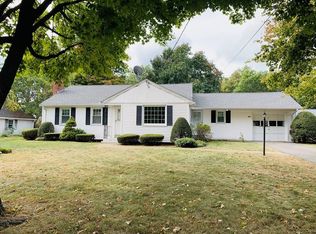WOW!! WOW!!! This Meticulous Ranch offers some unique privacy w/ the home facing woodlands and a completely fenced in backyard. Location.. Location right HERE!!!! Custom built Ranch highlights a bright & spacious living rm w/ stone fireplace w/ raised marble hearth & built in's opening to kitchen dining area w/ cabinets galore, cedar closet, all appliances leading to an awesome three season screened in porch for added entertaining space! Head out to the patio area overlooking a nice flat fenced in backyard. Down the hall of this ranch features a full bth, three additional bedrooms. Seller states there are finished hardwood floors in the three bedrooms and living room. The lower level features a massive family room w/ laminate flooring, closet space galore, laundry area, 3/4 bth & workshop area that includes work benches & shelving. Seller states roof was done in 2014 with 15 year transferable warranty.
This property is off market, which means it's not currently listed for sale or rent on Zillow. This may be different from what's available on other websites or public sources.


