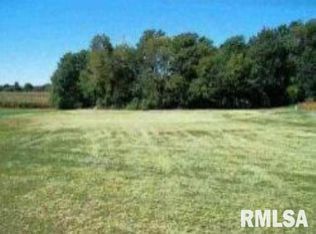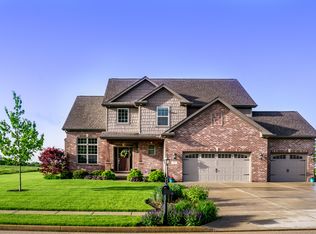Sold for $565,000 on 05/24/23
$565,000
205 Apache Way, Groveland, IL 61535
5beds
3,668sqft
Single Family Residence, Residential
Built in 2018
0.71 Acres Lot
$585,300 Zestimate®
$154/sqft
$3,725 Estimated rent
Home value
$585,300
$556,000 - $615,000
$3,725/mo
Zestimate® history
Loading...
Owner options
Explore your selling options
What's special
Welcome Home to Groveland’s Cherokee Hills Subdivision! 5 bedrooms, 3 1/2 bathrooms, 1 1/2 stories, and every inch is pristine! Built in 2018, the 18-foot, vaulted ceilings upon entering the foyer and family room will blow you away! If that’s not enough, take a look at the massive island (6x5ft) in the kitchen, fully applianced in stainless steel. Two-toned cabinetry and trendy lighting top off the space. Main level also features large formal dining room, primary en suite - outfitted with custom 6x4ft dual-shower - and and large walk in closet. Upper level boasts three carpeted bedrooms and a full bath. Mosey on downstairs and find the perfect setting to unwind. Enormous recreation room with a full bar/kitchenette, yet another full bathroom, and ample storage space tucked away! This stunning home sits on nearly 3/4 acres and is complete with a beautiful patio setting, bring your grill - the natural gas is already set up! 4-stall, attached, tandem, heated garage! Just minutes from interstate access, while offering serene living. Schedule your private tour today!
Zillow last checked: 8 hours ago
Listing updated: May 27, 2023 at 01:01pm
Listed by:
Brent A Landis Phone:217-960-8605,
Real Broker LLC,
Christina L Landis,
Real Broker LLC
Bought with:
Lisa Inman, 471022023
Jim Maloof Realty, Inc.
Source: RMLS Alliance,MLS#: PA1241315 Originating MLS: Peoria Area Association of Realtors
Originating MLS: Peoria Area Association of Realtors

Facts & features
Interior
Bedrooms & bathrooms
- Bedrooms: 5
- Bathrooms: 4
- Full bathrooms: 3
- 1/2 bathrooms: 1
Bedroom 1
- Level: Main
- Dimensions: 16ft 0in x 13ft 0in
Bedroom 2
- Level: Upper
- Dimensions: 12ft 0in x 12ft 0in
Bedroom 3
- Level: Upper
- Dimensions: 12ft 0in x 11ft 7in
Bedroom 4
- Level: Upper
- Dimensions: 12ft 6in x 14ft 6in
Bedroom 5
- Level: Basement
- Dimensions: 13ft 0in x 11ft 0in
Other
- Level: Main
- Dimensions: 13ft 0in x 13ft 0in
Other
- Area: 1170
Family room
- Level: Main
- Dimensions: 21ft 0in x 17ft 0in
Kitchen
- Level: Main
- Dimensions: 17ft 0in x 13ft 0in
Laundry
- Level: Main
- Dimensions: 11ft 0in x 6ft 0in
Living room
- Level: Basement
- Dimensions: 17ft 0in x 17ft 0in
Main level
- Area: 1794
Recreation room
- Level: Basement
- Dimensions: 21ft 0in x 16ft 0in
Upper level
- Area: 704
Heating
- Forced Air
Cooling
- Central Air
Appliances
- Included: Dishwasher, Disposal, Range Hood, Microwave, Range, Refrigerator, Water Softener Owned, Gas Water Heater
Features
- Bar, Ceiling Fan(s), Vaulted Ceiling(s), Solid Surface Counter, Wet Bar
- Windows: Window Treatments, Blinds
- Basement: Egress Window(s),Finished,Full
- Number of fireplaces: 1
- Fireplace features: Family Room, Gas Log
Interior area
- Total structure area: 2,498
- Total interior livable area: 3,668 sqft
Property
Parking
- Total spaces: 4
- Parking features: Attached, Oversized, Private, Tandem
- Attached garage spaces: 4
- Details: Number Of Garage Remotes: 2
Features
- Patio & porch: Patio, Porch
Lot
- Size: 0.71 Acres
- Dimensions: 155 x 200
- Features: Level
Details
- Parcel number: 050522409007
Construction
Type & style
- Home type: SingleFamily
- Property subtype: Single Family Residence, Residential
Materials
- Frame, Brick, Vinyl Siding
- Foundation: Concrete Perimeter
- Roof: Shingle
Condition
- New construction: No
- Year built: 2018
Utilities & green energy
- Sewer: Septic Tank
- Water: Public
- Utilities for property: Cable Available
Community & neighborhood
Location
- Region: Groveland
- Subdivision: Cherokee Hills
Other
Other facts
- Road surface type: Paved
Price history
| Date | Event | Price |
|---|---|---|
| 5/24/2023 | Sold | $565,000-1.7%$154/sqft |
Source: | ||
| 4/3/2023 | Pending sale | $575,000$157/sqft |
Source: | ||
| 3/31/2023 | Listed for sale | $575,000+1177.8%$157/sqft |
Source: | ||
| 5/2/2018 | Sold | $45,000-9.8%$12/sqft |
Source: | ||
| 2/9/2018 | Pending sale | $49,900$14/sqft |
Source: Keller Williams Premier Realty #1175613 | ||
Public tax history
| Year | Property taxes | Tax assessment |
|---|---|---|
| 2024 | $8,877 +10.6% | $135,810 +8.9% |
| 2023 | $8,023 -1% | $124,690 +8.1% |
| 2022 | $8,107 +4.3% | $115,340 +4% |
Find assessor info on the county website
Neighborhood: 61535
Nearby schools
GreatSchools rating
- NAMorton AcademyGrades: K-12Distance: 4 mi
Schools provided by the listing agent
- High: Morton
Source: RMLS Alliance. This data may not be complete. We recommend contacting the local school district to confirm school assignments for this home.

Get pre-qualified for a loan
At Zillow Home Loans, we can pre-qualify you in as little as 5 minutes with no impact to your credit score.An equal housing lender. NMLS #10287.



