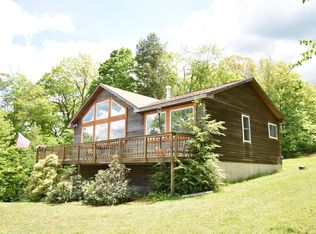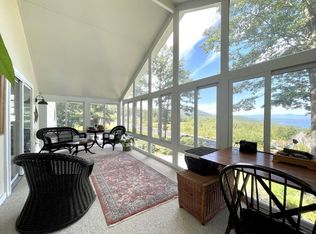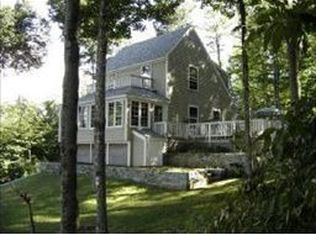Views, Views, Views, Views. There are views everywhere in this custom built one owner home right in Alton Bay. From the outside to the inside to the downstairs to the upstairs to the pool to the driveway this home was designed to offer lake view living at its finest. Come take a peak at 205 Alton Mountain road which has so much to offer and lots of upgrades as well including granite counters, stainless appliances, hickory hardwood floors, wrap around decks, big tiled mudroom, fireplace with gas insert, bonus room in the basement, three car attached garage and did I mention the view. This home has three bedrooms and two full baths of which one good size bedroom and full bathroom is on the main floor for simple living if needed and a master suite with cedar closet and master bathroom and third bedroom complete the upstairs. This home is clean, crisp and move in ready - come take a look for yourself.
This property is off market, which means it's not currently listed for sale or rent on Zillow. This may be different from what's available on other websites or public sources.


