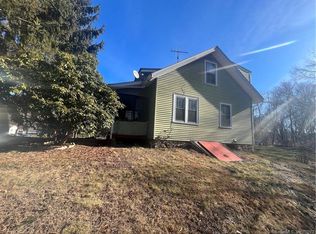Sold for $320,000 on 09/11/25
$320,000
205 Allentown Road, Plymouth, CT 06786
3beds
2,272sqft
Single Family Residence
Built in 1956
1 Acres Lot
$332,100 Zestimate®
$141/sqft
$2,876 Estimated rent
Home value
$332,100
$315,000 - $349,000
$2,876/mo
Zestimate® history
Loading...
Owner options
Explore your selling options
What's special
Charming Colonial with Spacious Layout on a 1-Acre Lot This classic Colonial-style home offers 2,200 sq ft of comfortable living space and timeless appeal. The main level features a generously sized kitchen with an eat-in area, a formal dining room, and a cozy living room complete with a fireplace-perfect for relaxing evenings. You'll also find the convenience of first-floor laundry and a full bathroom. Upstairs, the home boasts three well-proportioned bedrooms and an additional full bath. Situated on a private, 1-acre lot, this property provides both space and potential. While the home could benefit from some updates, it presents a wonderful opportunity to personalize and make it your own. Don't miss the chance to bring your vision to life in this inviting home with endless possibilities.
Zillow last checked: 8 hours ago
Listing updated: September 11, 2025 at 06:21pm
Listed by:
Daniel Gura 860-836-3864,
Coldwell Banker Premier Real Estate 860-793-0349
Bought with:
Spencer Lindroth, RES.0832887
Coldwell Banker Premier Real Estate
Source: Smart MLS,MLS#: 24098616
Facts & features
Interior
Bedrooms & bathrooms
- Bedrooms: 3
- Bathrooms: 2
- Full bathrooms: 2
Primary bedroom
- Level: Upper
Bedroom
- Level: Upper
Bedroom
- Level: Upper
Dining room
- Level: Main
Kitchen
- Level: Main
Living room
- Level: Main
Heating
- Baseboard, Hot Water, Oil
Cooling
- None
Appliances
- Included: Oven/Range, Refrigerator, Water Heater
Features
- Basement: Full
- Attic: Access Via Hatch
- Number of fireplaces: 1
Interior area
- Total structure area: 2,272
- Total interior livable area: 2,272 sqft
- Finished area above ground: 2,272
Property
Parking
- Parking features: None
Features
- Exterior features: Rain Gutters
Lot
- Size: 1 Acres
- Features: Corner Lot, Few Trees
Details
- Parcel number: 862335
- Zoning: RA1
Construction
Type & style
- Home type: SingleFamily
- Architectural style: Colonial
- Property subtype: Single Family Residence
Materials
- Shake Siding
- Foundation: Stone
- Roof: Asphalt
Condition
- New construction: No
- Year built: 1956
Utilities & green energy
- Sewer: Septic Tank
- Water: Well
- Utilities for property: Cable Available
Community & neighborhood
Location
- Region: Terryville
Price history
| Date | Event | Price |
|---|---|---|
| 9/11/2025 | Sold | $320,000-8.6%$141/sqft |
Source: | ||
| 7/11/2025 | Pending sale | $349,999$154/sqft |
Source: | ||
| 5/29/2025 | Listed for sale | $349,999$154/sqft |
Source: | ||
Public tax history
| Year | Property taxes | Tax assessment |
|---|---|---|
| 2025 | $6,074 +2.4% | $153,510 |
| 2024 | $5,932 +2.5% | $153,510 |
| 2023 | $5,787 +3.8% | $153,510 |
Find assessor info on the county website
Neighborhood: Terryville
Nearby schools
GreatSchools rating
- NAPlymouth Center SchoolGrades: PK-2Distance: 3.6 mi
- 5/10Eli Terry Jr. Middle SchoolGrades: 6-8Distance: 2.4 mi
- 6/10Terryville High SchoolGrades: 9-12Distance: 3.4 mi
Schools provided by the listing agent
- High: Terryville
Source: Smart MLS. This data may not be complete. We recommend contacting the local school district to confirm school assignments for this home.

Get pre-qualified for a loan
At Zillow Home Loans, we can pre-qualify you in as little as 5 minutes with no impact to your credit score.An equal housing lender. NMLS #10287.
