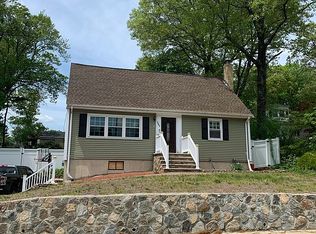Open House Has been canceled Due to Seller's choice to accept OFFER. Quality 6-year young Well-maintained Classic Colonial style home is located on half-acre of land.This home was built by one of the most sought after builders in town. Entering the home, you are greeted with gleaming hardwood floors. Bright and sunny, this East facing home allows natural sunlight to roam through the rooms. The custom kitchen with quality Mocha colored Maple cabinets with kitchen island, stainless steel appliances, and direct vent hood fan makes this kitchen inviting for entertaining and the would-be chef. There is a front to back Family room offering recessed lighting and a gas fireplace. The second floor Master bedroom retreat offers exceptional space, a walk-in closet and Master bath with Shower stall. There are three additional well-sized bedrooms all graced with hardwood flooring and ample closet space. The oversized Heated garage offers space for your toys and a workstation area
This property is off market, which means it's not currently listed for sale or rent on Zillow. This may be different from what's available on other websites or public sources.
