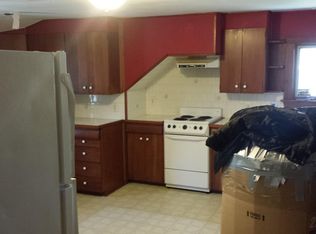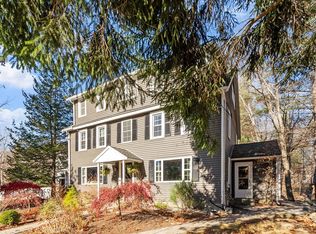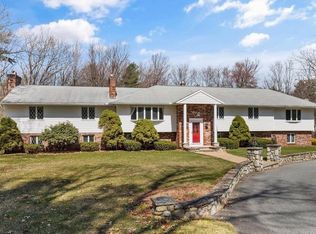Sold for $1,100,000
$1,100,000
205 Aldrich Rd, Wilmington, MA 01887
4beds
2,836sqft
Single Family Residence
Built in 2016
0.72 Acres Lot
$1,200,400 Zestimate®
$388/sqft
$5,645 Estimated rent
Home value
$1,200,400
$1.14M - $1.26M
$5,645/mo
Zestimate® history
Loading...
Owner options
Explore your selling options
What's special
Meticulously maintained Young Colonial, Walk through the Double Windowed Foyer Entrance revealing Gleaming Hardwood Floors & Beautiful Wood Staircase. Stunning well appointed Eat-in Kitchen, White Shaker Cabinets, Granite Countertops, Stainless Steel Appliances, Granite Center Island w/Seating, New Pendant & Recessed Lighting. Maintenance free Composite Deck, Private Landscaped & Fenced Backyard. Formal Dining Room w/Wainscoting & Crown Molding, Formal Living Room, Spectacular Family Room features Marble Hearth Fireplace, Recessed Lighting & Ceiling Fan. Large Mudroom, Walk-in Pantry +2 Closets, w/Hardwood flooring throughout. 2nd level features Master Suite w/ Full Private Bath & Walk-in Closet, 3 additional Bedrooms w/walk-in closets, Bath with Laundry, Walk-up Attic ready to finish. Partially finished basement ideal for extended family, in-law, or adult children. 2 Car Garage, Long driveway, New Shed. Offers due Wednesday March 8 at 7pm
Zillow last checked: 8 hours ago
Listing updated: April 10, 2023 at 02:57pm
Listed by:
MD Group 508-662-6215,
Coldwell Banker Realty - Lynnfield 781-334-5700
Bought with:
Team Blue
ERA Key Realty Services
Source: MLS PIN,MLS#: 73082009
Facts & features
Interior
Bedrooms & bathrooms
- Bedrooms: 4
- Bathrooms: 3
- Full bathrooms: 2
- 1/2 bathrooms: 1
Primary bedroom
- Features: Bathroom - Full, Bathroom - Double Vanity/Sink, Ceiling Fan(s), Walk-In Closet(s), Flooring - Stone/Ceramic Tile, Flooring - Wall to Wall Carpet, Lighting - Sconce, Lighting - Overhead
- Level: Second
- Area: 252
- Dimensions: 14 x 18
Bedroom 2
- Features: Walk-In Closet(s), Flooring - Wall to Wall Carpet, Lighting - Overhead
- Level: Second
- Area: 196
- Dimensions: 14 x 14
Bedroom 3
- Features: Walk-In Closet(s), Flooring - Wall to Wall Carpet, Lighting - Overhead
- Level: Second
- Area: 196
- Dimensions: 14 x 14
Bedroom 4
- Features: Closet, Flooring - Wall to Wall Carpet, Attic Access, Lighting - Overhead
- Level: Second
- Area: 132
- Dimensions: 12 x 11
Primary bathroom
- Features: Yes
Bathroom 1
- Features: Bathroom - Half, Flooring - Stone/Ceramic Tile, Countertops - Stone/Granite/Solid, Lighting - Sconce
- Level: First
Bathroom 2
- Features: Bathroom - Full, Bathroom - With Tub & Shower, Closet - Linen, Flooring - Stone/Ceramic Tile, Dryer Hookup - Electric, Washer Hookup, Lighting - Sconce
- Level: Second
Bathroom 3
- Features: Bathroom - Full, Bathroom - With Tub & Shower, Closet - Linen, Flooring - Stone/Ceramic Tile, Countertops - Stone/Granite/Solid, Double Vanity, Lighting - Sconce
- Level: Second
Dining room
- Features: Flooring - Hardwood, Wainscoting, Lighting - Overhead, Crown Molding
- Level: First
- Area: 196
- Dimensions: 14 x 14
Family room
- Features: Ceiling Fan(s), Flooring - Hardwood, Recessed Lighting
- Level: First
- Area: 416
- Dimensions: 16 x 26
Kitchen
- Features: Flooring - Hardwood, Countertops - Stone/Granite/Solid, Kitchen Island, Deck - Exterior, Recessed Lighting, Slider, Stainless Steel Appliances, Lighting - Pendant
- Level: First
- Area: 364
- Dimensions: 14 x 26
Living room
- Features: Flooring - Hardwood, Exterior Access, Lighting - Overhead
- Level: First
- Area: 196
- Dimensions: 14 x 14
Heating
- Central, Forced Air, Natural Gas, Propane
Cooling
- Central Air
Appliances
- Included: Water Heater, Range, Dishwasher, Microwave, Refrigerator, ENERGY STAR Qualified Dryer, ENERGY STAR Qualified Washer, Range Hood
- Laundry: Flooring - Stone/Ceramic Tile, Electric Dryer Hookup, Washer Hookup, Lighting - Overhead, Second Floor
Features
- Recessed Lighting, Mud Room, Bonus Room, Walk-up Attic
- Flooring: Tile, Carpet, Hardwood, Flooring - Stone/Ceramic Tile
- Doors: Insulated Doors
- Windows: Insulated Windows, Screens
- Basement: Full,Partially Finished,Walk-Out Access,Radon Remediation System
- Number of fireplaces: 1
- Fireplace features: Family Room
Interior area
- Total structure area: 2,836
- Total interior livable area: 2,836 sqft
Property
Parking
- Total spaces: 12
- Parking features: Attached, Under, Paved Drive, Off Street, Paved
- Attached garage spaces: 2
- Uncovered spaces: 10
Features
- Patio & porch: Deck - Composite
- Exterior features: Deck - Composite, Rain Gutters, Storage, Decorative Lighting, Screens, Fenced Yard
- Fencing: Fenced/Enclosed,Fenced
Lot
- Size: 0.72 Acres
- Features: Wooded, Cleared, Level
Details
- Parcel number: 882946
- Zoning: Res
Construction
Type & style
- Home type: SingleFamily
- Architectural style: Colonial
- Property subtype: Single Family Residence
Materials
- Frame
- Foundation: Concrete Perimeter
- Roof: Shingle
Condition
- Year built: 2016
Utilities & green energy
- Electric: 110 Volts, 220 Volts, Circuit Breakers, 200+ Amp Service
- Sewer: Private Sewer
- Water: Public
- Utilities for property: for Gas Range, for Gas Oven, for Electric Dryer, Washer Hookup
Community & neighborhood
Community
- Community features: Public Transportation, Shopping, Park, Walk/Jog Trails, Medical Facility, Highway Access, House of Worship, Public School
Location
- Region: Wilmington
Price history
| Date | Event | Price |
|---|---|---|
| 3/31/2023 | Sold | $1,100,000-2.2%$388/sqft |
Source: MLS PIN #73082009 Report a problem | ||
| 3/15/2023 | Contingent | $1,125,000$397/sqft |
Source: MLS PIN #73082009 Report a problem | ||
| 3/1/2023 | Listed for sale | $1,125,000+40.6%$397/sqft |
Source: MLS PIN #73082009 Report a problem | ||
| 11/30/2021 | Sold | $800,000+7.4%$282/sqft |
Source: MLS PIN #72902876 Report a problem | ||
| 9/9/2016 | Sold | $745,000-1.3%$263/sqft |
Source: Public Record Report a problem | ||
Public tax history
| Year | Property taxes | Tax assessment |
|---|---|---|
| 2025 | $11,546 +1.6% | $1,008,400 +1.4% |
| 2024 | $11,366 +6.6% | $994,400 +11.3% |
| 2023 | $10,664 +4.7% | $893,100 +14.3% |
Find assessor info on the county website
Neighborhood: 01887
Nearby schools
GreatSchools rating
- 7/10Shawsheen Elementary SchoolGrades: PK-3Distance: 0.8 mi
- 7/10Wilmington Middle SchoolGrades: 6-8Distance: 0.9 mi
- 9/10Wilmington High SchoolGrades: 9-12Distance: 2.2 mi
Schools provided by the listing agent
- Elementary: Shawsheen West
- Middle: Wms
- High: Wilmington High
Source: MLS PIN. This data may not be complete. We recommend contacting the local school district to confirm school assignments for this home.
Get a cash offer in 3 minutes
Find out how much your home could sell for in as little as 3 minutes with a no-obligation cash offer.
Estimated market value$1,200,400
Get a cash offer in 3 minutes
Find out how much your home could sell for in as little as 3 minutes with a no-obligation cash offer.
Estimated market value
$1,200,400


