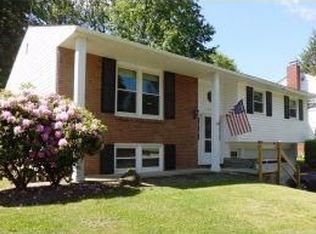Sold for $300,000
$300,000
205 African Rd, Vestal, NY 13850
3beds
1,994sqft
Single Family Residence
Built in 1953
0.6 Acres Lot
$307,000 Zestimate®
$150/sqft
$2,463 Estimated rent
Home value
$307,000
$261,000 - $362,000
$2,463/mo
Zestimate® history
Loading...
Owner options
Explore your selling options
What's special
Nestled on a spacious triple lot, this contemporary split-level home is unique & fabulous with a peaceful vibe! Situated on a private parcel within close proximity to shopping, parks and conveniences. The exterior facade features vertical cedar siding with large windows & sliding glass doors. There are two wide driveways & a front deck offering gorgeous sunset views. The expansive split level design allows for clear separation of spaces without sacrificing natural light or flow. The heart of the home is the neutral kitchen with custom cabinetry, stainless steel appliances, granite countertops, & a cozy nook. The light & bright open beam family room is simply amazing! A few steps to the 2nd & 3rd levels has the dining room with charming built-ins, two bedrooms & a bathroom. A few steps down to the primary bedroom & en suite bathroom. Electric car charger, plenty of natures beauty with mature landscaping
a large storage shed, fenced back & side yards, a nice deck for outdoor enjoyment.
Zillow last checked: 8 hours ago
Listing updated: August 04, 2025 at 10:08am
Listed by:
Lisa Barrows,
WARREN REAL ESTATE (FRONT STREET)
Bought with:
Min (Susan) Zhou, 10301217819
EXIT REALTY HOMEWARD BOUND
Source: GBMLS,MLS#: 331330 Originating MLS: Greater Binghamton Association of REALTORS
Originating MLS: Greater Binghamton Association of REALTORS
Facts & features
Interior
Bedrooms & bathrooms
- Bedrooms: 3
- Bathrooms: 2
- Full bathrooms: 2
Primary bedroom
- Level: Lower
- Dimensions: 19 X 13
Bedroom
- Level: Second
- Dimensions: 12 X 9
Bedroom
- Level: Third
- Dimensions: 14 X 11
Primary bathroom
- Level: Lower
- Dimensions: 13 x 7
Bathroom
- Level: Second
- Dimensions: 7 x 5
Dining room
- Level: Second
- Dimensions: 15 x11
Family room
- Level: First
- Dimensions: 15 X 11
Kitchen
- Level: First
- Dimensions: 23 x 10
Living room
- Level: First
- Dimensions: 20 x 12
Heating
- Forced Air
Cooling
- Central Air
Appliances
- Included: Dryer, Dishwasher, Free-Standing Range, Disposal, Gas Water Heater, Microwave, Refrigerator, Water Softener Owned, Washer
- Laundry: Gas Dryer Hookup
Features
- Cathedral Ceiling(s), Pantry, Skylights, Vaulted Ceiling(s)
- Flooring: Carpet, Hardwood, Laminate, Tile
- Windows: Insulated Windows, Skylight(s)
- Has fireplace: No
- Fireplace features: Gas
Interior area
- Total interior livable area: 1,994 sqft
- Finished area above ground: 1,373
- Finished area below ground: 621
Property
Parking
- Parking features: Driveway, Oversized, Parking Space(s)
Features
- Levels: Multi/Split
- Patio & porch: Deck, Enclosed, Open, Porch
- Exterior features: Deck, Landscaping, Mature Trees/Landscape, Shed
- Fencing: Yard Fenced
- Has view: Yes
Lot
- Size: 0.60 Acres
- Dimensions: 139 x 260
- Features: Garden, Level, Sloped Up, Views, Wooded, Landscaped
Details
- Additional structures: Shed(s)
- Parcel number: 03480015801400050530000000
- Zoning: Residential
- Zoning description: Residential
Construction
Type & style
- Home type: SingleFamily
- Architectural style: Contemporary,Split Level
- Property subtype: Single Family Residence
Materials
- Cedar
- Foundation: Basement
Condition
- Year built: 1953
Utilities & green energy
- Sewer: Public Sewer
- Water: Public
- Utilities for property: Cable Available
Community & neighborhood
Location
- Region: Vestal
Other
Other facts
- Listing agreement: Exclusive Right To Sell
- Ownership: OWNER
Price history
| Date | Event | Price |
|---|---|---|
| 8/4/2025 | Sold | $300,000+7.9%$150/sqft |
Source: | ||
| 7/10/2025 | Pending sale | $278,000$139/sqft |
Source: | ||
| 6/5/2025 | Contingent | $278,000$139/sqft |
Source: | ||
| 5/30/2025 | Listed for sale | $278,000+67.5%$139/sqft |
Source: | ||
| 3/24/2021 | Listing removed | -- |
Source: Owner Report a problem | ||
Public tax history
| Year | Property taxes | Tax assessment |
|---|---|---|
| 2024 | -- | $217,400 +10% |
| 2023 | -- | $197,600 +15% |
| 2022 | -- | $171,800 +7% |
Find assessor info on the county website
Neighborhood: 13850
Nearby schools
GreatSchools rating
- 6/10African Road Elementary SchoolGrades: K-5Distance: 0.3 mi
- 6/10Vestal Middle SchoolGrades: 6-8Distance: 0.3 mi
- 7/10Vestal Senior High SchoolGrades: 9-12Distance: 1.7 mi
Schools provided by the listing agent
- Elementary: African Road
- District: Vestal
Source: GBMLS. This data may not be complete. We recommend contacting the local school district to confirm school assignments for this home.
