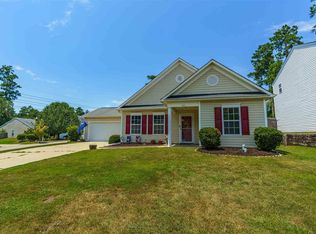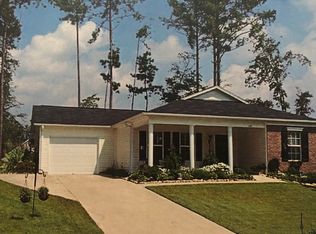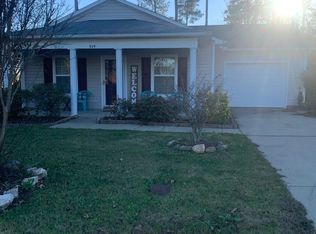WELCOME TO YOUR NEW HOME! PUBLIC OPEN HOUSE SUNDAY, December 3rd 1pm-3pm MOVE-IN READY! You will enjoy the Large backyard with a patio and privacy fence all year long. Once you walk to the front door through the large front porch and enter through the foyer where the private office and formal dining room is located you will fall in love! The kitchen includes updated stainless steel appliances. The eat-in kitchen area flows into the Living Room where you will make endless memories with your family. Upstairs you will find the Master Bedroom, Walk-In Closet & the Private Master Bath. There are three extra bedrooms that share the hall bath along with the FROG that includes a walk-in closet that can easily be used for supersized 5th bedroom, playroom, or Man Cave. Schedule your appointment Today! 12-Month Home Warranty Included! Buyer's and buyer's agent to verify any info that is important to them including but not limited to: sq. ft, HOA, school, property data info, etc...
This property is off market, which means it's not currently listed for sale or rent on Zillow. This may be different from what's available on other websites or public sources.


