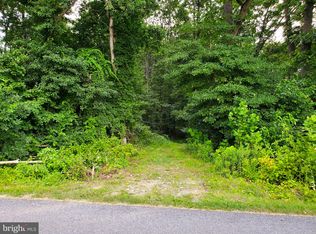Sold for $585,000 on 06/30/25
$585,000
205 Acorn Ln, Lititz, PA 17543
3beds
1,966sqft
Single Family Residence
Built in 1985
1.5 Acres Lot
$605,200 Zestimate®
$298/sqft
$2,226 Estimated rent
Home value
$605,200
$575,000 - $642,000
$2,226/mo
Zestimate® history
Loading...
Owner options
Explore your selling options
What's special
Welcome to 205 Acorn Lane! As you pull in the driveway you will fall in love with the setting of this beautiful home situation on a wooded acre and a half lot with a large detached 2-car garage and shed! Stepping in the front door, the main floor of the home offers an open floor plan from the living room, to the dining area into the kitchen! The lower level has a large family room, along with the laundry room and half bath. There is additional living space equipped with a wood stove and the utility area which also offers extra storage. All the bedrooms are located on the top floor along with the full bathroom. Enjoy the outdoors on your front porch or large covered patio overlooking the backyard, making it the perfect space for relaxing and enjoying the wildlife, or entertaining guests! The oversized 2-car garage has electric and heat, space for a workshop, and a second story that allows for storage or could be finished into additional living space. All of this while still being conveniently located just minutes from major roadways like 322, 501, and the PA Turnpike makes it easy to get anywhere you need. Be sure to schedule your private tour of this home before it is too late! ***Multiple offers have been received and an offer deadline has been set for 5/6/25 at 2 pm. ***
Zillow last checked: 8 hours ago
Listing updated: July 03, 2025 at 03:17pm
Listed by:
Sam Groff 717-226-8331,
Iron Valley Real Estate of Lancaster
Bought with:
James Sherer, RS281111
Kingsway Realty - Lancaster
Source: Bright MLS,MLS#: PALA2069174
Facts & features
Interior
Bedrooms & bathrooms
- Bedrooms: 3
- Bathrooms: 2
- Full bathrooms: 1
- 1/2 bathrooms: 1
Basement
- Area: 886
Heating
- Heat Pump, Baseboard, Electric, Propane
Cooling
- Central Air, Electric
Appliances
- Included: Dishwasher, Cooktop, Double Oven, Oven, Refrigerator, Washer, Dryer, Electric Water Heater
- Laundry: Lower Level
Features
- Open Floorplan, Combination Kitchen/Dining, Combination Dining/Living, Combination Kitchen/Living, Dining Area, Family Room Off Kitchen
- Basement: Rear Entrance,Connecting Stairway,Finished,Exterior Entry
- Has fireplace: No
- Fireplace features: Wood Burning Stove
Interior area
- Total structure area: 1,966
- Total interior livable area: 1,966 sqft
- Finished area above ground: 1,080
- Finished area below ground: 886
Property
Parking
- Total spaces: 12
- Parking features: Storage, Garage Faces Front, Oversized, Driveway, Detached
- Garage spaces: 2
- Uncovered spaces: 10
- Details: Garage Sqft: 780
Accessibility
- Accessibility features: 2+ Access Exits
Features
- Levels: Multi/Split,One and One Half
- Stories: 1
- Patio & porch: Porch, Patio, Roof
- Exterior features: Lighting
- Pool features: None
- Has view: Yes
- View description: Trees/Woods
Lot
- Size: 1.50 Acres
- Features: Backs to Trees, Front Yard, Level, Rear Yard, SideYard(s), Wooded
Details
- Additional structures: Above Grade, Below Grade, Outbuilding
- Parcel number: 2405946900000
- Zoning: RESIDENTIAL
- Special conditions: Standard
Construction
Type & style
- Home type: SingleFamily
- Property subtype: Single Family Residence
Materials
- Frame, Vinyl Siding
- Foundation: Slab
Condition
- Very Good
- New construction: No
- Year built: 1985
Utilities & green energy
- Sewer: On Site Septic
- Water: Well
Community & neighborhood
Location
- Region: Lititz
- Subdivision: Elizabeth Twp
- Municipality: ELIZABETH TWP
Other
Other facts
- Listing agreement: Exclusive Right To Sell
- Listing terms: Cash,Conventional
- Ownership: Fee Simple
- Road surface type: Paved
Price history
| Date | Event | Price |
|---|---|---|
| 6/30/2025 | Sold | $585,000+1.7%$298/sqft |
Source: | ||
| 5/7/2025 | Pending sale | $575,000$292/sqft |
Source: | ||
| 5/2/2025 | Listed for sale | $575,000$292/sqft |
Source: | ||
Public tax history
| Year | Property taxes | Tax assessment |
|---|---|---|
| 2025 | $4,049 +0.6% | $202,500 |
| 2024 | $4,024 +0.5% | $202,500 |
| 2023 | $4,006 | $202,500 |
Find assessor info on the county website
Neighborhood: 17543
Nearby schools
GreatSchools rating
- 6/10John Beck El SchoolGrades: K-6Distance: 3 mi
- 7/10Warwick Middle SchoolGrades: 7-9Distance: 4.2 mi
- 9/10Warwick Senior High SchoolGrades: 9-12Distance: 4.4 mi
Schools provided by the listing agent
- District: Warwick
Source: Bright MLS. This data may not be complete. We recommend contacting the local school district to confirm school assignments for this home.

Get pre-qualified for a loan
At Zillow Home Loans, we can pre-qualify you in as little as 5 minutes with no impact to your credit score.An equal housing lender. NMLS #10287.
