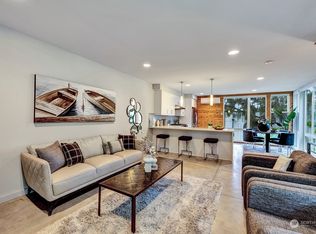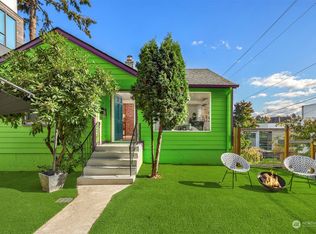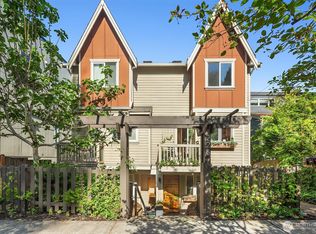Sold
Listed by:
Robin Sheridan,
COMPASS
Bought with: Skyline Properties, Inc.
$880,000
205 27th Avenue E #C, Seattle, WA 98112
3beds
1,860sqft
Townhouse
Built in 2008
1,738.04 Square Feet Lot
$872,900 Zestimate®
$473/sqft
$4,534 Estimated rent
Home value
$872,900
$803,000 - $943,000
$4,534/mo
Zestimate® history
Loading...
Owner options
Explore your selling options
What's special
Centrally located and brimming with light, you'll fall head over heels for this roomy, practical, modern home. The main floor welcomes you with an open floor plan. The updated kitchen is ideal for entertaining with a large island and room to dine. There's also a powder room on the main level! The lower level offers a generous bedroom w/ a separate entry from the patio + its own dedicated bathroom. There's also an additional utility room on the lower level- perfect for storage or exercise! Upper level bedrooms are light and bright with dedicated bathrooms & W/D. New carpet. Metal roof. Newer appliances + air conditioning! Spectacular patio + on site deeded parking. Easy to downtown + east side. Near parks, groceries, transit. Walk score 80!
Zillow last checked: 8 hours ago
Listing updated: July 13, 2025 at 04:02am
Listed by:
Robin Sheridan,
COMPASS
Bought with:
Belle Zhu, 128852
Skyline Properties, Inc.
Source: NWMLS,MLS#: 2374301
Facts & features
Interior
Bedrooms & bathrooms
- Bedrooms: 3
- Bathrooms: 4
- Full bathrooms: 1
- 3/4 bathrooms: 2
- 1/2 bathrooms: 1
- Main level bathrooms: 1
Bedroom
- Level: Lower
Bathroom three quarter
- Level: Lower
Other
- Level: Main
Entry hall
- Level: Main
Kitchen with eating space
- Level: Main
Living room
- Level: Main
Utility room
- Level: Lower
Heating
- Fireplace, Ductless, Radiant, Electric, Natural Gas
Cooling
- Ductless
Appliances
- Included: Dishwasher(s), Disposal, Dryer(s), Microwave(s), Refrigerator(s), Stove(s)/Range(s), Washer(s), Garbage Disposal, Water Heater: Tankless, Water Heater Location: Lower level
Features
- Bath Off Primary, Dining Room, High Tech Cabling
- Flooring: Bamboo/Cork, Ceramic Tile, Carpet
- Doors: French Doors
- Windows: Double Pane/Storm Window
- Basement: Finished
- Number of fireplaces: 1
- Fireplace features: Gas, Main Level: 1, Fireplace
Interior area
- Total structure area: 1,860
- Total interior livable area: 1,860 sqft
Property
Parking
- Parking features: Off Street
Features
- Levels: Multi/Split
- Entry location: Main
- Patio & porch: Bath Off Primary, Ceramic Tile, Double Pane/Storm Window, Dining Room, Fireplace, French Doors, High Tech Cabling, Water Heater
- Has view: Yes
- View description: City, Territorial
Lot
- Size: 1,738 sqft
- Features: Curbs, Paved, Sidewalk, Deck, Gas Available, High Speed Internet, Patio
- Topography: Level,Terraces
- Residential vegetation: Garden Space
Details
- Parcel number: 9828701795
- Zoning description: Jurisdiction: City
- Special conditions: Standard
Construction
Type & style
- Home type: Townhouse
- Architectural style: Contemporary
- Property subtype: Townhouse
Materials
- Cement Planked, Cement Plank
- Foundation: Poured Concrete
- Roof: Metal
Condition
- Very Good
- Year built: 2008
Utilities & green energy
- Electric: Company: Seattle City Light, Company: PSE
- Sewer: Sewer Connected, Company: Seattle Public Utilities
- Water: Public, Company: Seattle Public Utilities
- Utilities for property: Comcast, Comcast
Community & neighborhood
Community
- Community features: CCRs
Location
- Region: Seattle
- Subdivision: Madison Valley
HOA & financial
Other financial information
- Total actual rent: 4150
Other
Other facts
- Listing terms: Cash Out,Conventional
- Cumulative days on market: 20 days
Price history
| Date | Event | Price |
|---|---|---|
| 6/12/2025 | Sold | $880,000-4.9%$473/sqft |
Source: | ||
| 6/4/2025 | Pending sale | $925,000$497/sqft |
Source: | ||
| 5/29/2025 | Price change | $925,000-2.6%$497/sqft |
Source: | ||
| 5/15/2025 | Listed for sale | $949,500+9.8%$510/sqft |
Source: | ||
| 10/25/2022 | Listing removed | -- |
Source: Zillow Rental Manager | ||
Public tax history
| Year | Property taxes | Tax assessment |
|---|---|---|
| 2024 | $8,005 +6.3% | $843,000 +4.9% |
| 2023 | $7,527 +5.7% | $804,000 -5.2% |
| 2022 | $7,120 -5.1% | $848,000 +2.8% |
Find assessor info on the county website
Neighborhood: Madison Valley
Nearby schools
GreatSchools rating
- 7/10McGilvra Elementary SchoolGrades: K-5Distance: 1.1 mi
- 7/10Edmonds S. Meany Middle SchoolGrades: 6-8Distance: 0.3 mi
- 8/10Garfield High SchoolGrades: 9-12Distance: 1.1 mi
Schools provided by the listing agent
- Elementary: Mc Gilvra
- Middle: Meany Mid
- High: Garfield High
Source: NWMLS. This data may not be complete. We recommend contacting the local school district to confirm school assignments for this home.

Get pre-qualified for a loan
At Zillow Home Loans, we can pre-qualify you in as little as 5 minutes with no impact to your credit score.An equal housing lender. NMLS #10287.
Sell for more on Zillow
Get a free Zillow Showcase℠ listing and you could sell for .
$872,900
2% more+ $17,458
With Zillow Showcase(estimated)
$890,358


