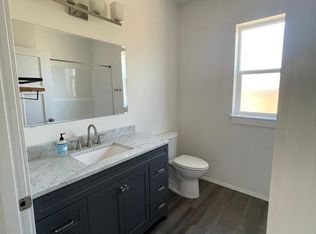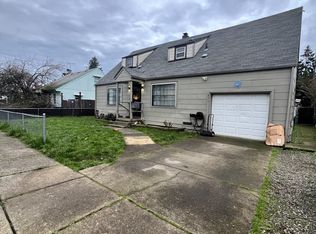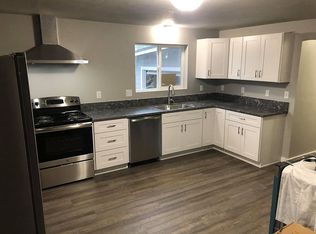Spacious open-concept home w/laminate floors, living rm w/fireplace, remod kitchen w/oak cabinets, SS appliances, & laminate counters, dining rm w/French doors to newly reconstructed covered deck, family rm, remod baths, large corner lot w/fully fenced yard, patio, play structure, water feature, chicken coop, fruit trees & garden bed, 2-car garage. New roof, reconstructed carport & garage door. Close to park, schools & antique shopping.
This property is off market, which means it's not currently listed for sale or rent on Zillow. This may be different from what's available on other websites or public sources.


