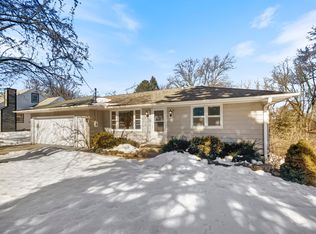Closed
$376,900
205 22nd St SW, Rochester, MN 55902
4beds
3,456sqft
Single Family Residence
Built in 1985
0.5 Acres Lot
$451,800 Zestimate®
$109/sqft
$2,950 Estimated rent
Home value
$451,800
$425,000 - $483,000
$2,950/mo
Zestimate® history
Loading...
Owner options
Explore your selling options
What's special
This one-of-a-kind custom-built and designed home by original owners is a must see. It holds so many opportunities. The main floor has 3 bedrooms, a full bath, and the primary bedroom has a walk-in closet and private bathroom. A large kitchen that leads out to your deck overlooks the beautiful, spacious backyard with mature trees and gardens. Head down to the walk out basement where you'll find curved walls, a work shop, a craft room, a kiln room, wood burning stove, a full bath with a whirlpool tub and you'll be sure to see the opportunity this space holds! A great place for a guest suite or business with a separate entry. Storage, storage, storage! From the warm storage room off the garage to all the built-in cabinetry and spaces inside. You'll find it just keeps going and offering more! The roof was just replaced in 2022, furnace and A/C are only 8 years old and the duct work was all cleaned in 2022. Check it out before it's gone!
Zillow last checked: 8 hours ago
Listing updated: May 06, 2025 at 04:22am
Listed by:
Jen Steffes 507-951-8835,
Elcor Realty of Rochester Inc.
Bought with:
Arlene Schuman
Re/Max Results
Source: NorthstarMLS as distributed by MLS GRID,MLS#: 6382130
Facts & features
Interior
Bedrooms & bathrooms
- Bedrooms: 4
- Bathrooms: 4
- Full bathrooms: 3
- 1/2 bathrooms: 1
Bedroom 1
- Level: Main
Bedroom 2
- Level: Main
Bedroom 3
- Level: Main
Bedroom 4
- Level: Main
Deck
- Level: Main
Family room
- Level: Lower
Kitchen
- Level: Main
Laundry
- Level: Lower
Living room
- Level: Main
Heating
- Forced Air, Fireplace(s)
Cooling
- Central Air
Appliances
- Included: Dishwasher, Dryer, Exhaust Fan, Gas Water Heater, Microwave, Range, Refrigerator, Washer, Water Softener Owned
Features
- Basement: Block,Egress Window(s),Finished,Full,Storage Space,Walk-Out Access
- Number of fireplaces: 1
Interior area
- Total structure area: 3,456
- Total interior livable area: 3,456 sqft
- Finished area above ground: 1,728
- Finished area below ground: 1,728
Property
Parking
- Total spaces: 2
- Parking features: Attached, Concrete, Floor Drain
- Attached garage spaces: 2
Accessibility
- Accessibility features: None
Features
- Levels: One
- Stories: 1
- Patio & porch: Deck, Patio, Rear Porch
Lot
- Size: 0.50 Acres
- Dimensions: 83 x 262
- Features: Many Trees
Details
- Additional structures: Storage Shed
- Foundation area: 1728
- Parcel number: 641412011330
- Zoning description: Residential-Single Family
Construction
Type & style
- Home type: SingleFamily
- Property subtype: Single Family Residence
Materials
- Aluminum Siding, Cedar, Block
- Roof: Age 8 Years or Less,Asphalt
Condition
- Age of Property: 40
- New construction: No
- Year built: 1985
Utilities & green energy
- Electric: Circuit Breakers, Power Company: Rochester Public Utilities
- Gas: Natural Gas
- Sewer: City Sewer/Connected
- Water: City Water/Connected
Community & neighborhood
Location
- Region: Rochester
- Subdivision: Knollwood Acres
HOA & financial
HOA
- Has HOA: No
Other
Other facts
- Road surface type: Paved
Price history
| Date | Event | Price |
|---|---|---|
| 8/23/2023 | Sold | $376,900$109/sqft |
Source: | ||
| 7/13/2023 | Pending sale | $376,900$109/sqft |
Source: | ||
| 6/26/2023 | Price change | $376,900-2.1%$109/sqft |
Source: | ||
| 6/16/2023 | Listed for sale | $385,000$111/sqft |
Source: | ||
Public tax history
| Year | Property taxes | Tax assessment |
|---|---|---|
| 2024 | $4,562 | $358,000 -0.6% |
| 2023 | -- | $360,200 +9.4% |
| 2022 | $3,854 +6.5% | $329,400 +18.2% |
Find assessor info on the county website
Neighborhood: Apple Hill
Nearby schools
GreatSchools rating
- 3/10Franklin Elementary SchoolGrades: PK-5Distance: 0.8 mi
- 4/10Willow Creek Middle SchoolGrades: 6-8Distance: 1.2 mi
- 9/10Mayo Senior High SchoolGrades: 8-12Distance: 1.3 mi
Get a cash offer in 3 minutes
Find out how much your home could sell for in as little as 3 minutes with a no-obligation cash offer.
Estimated market value
$451,800
