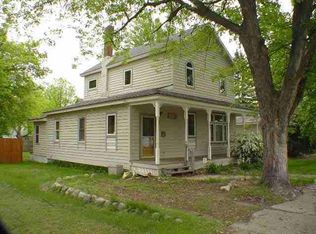Closed
$170,000
205 1st Ave NE, Brainerd, MN 56401
3beds
1,883sqft
Single Family Residence
Built in 1970
7,405.2 Square Feet Lot
$171,300 Zestimate®
$90/sqft
$1,986 Estimated rent
Home value
$171,300
$147,000 - $200,000
$1,986/mo
Zestimate® history
Loading...
Owner options
Explore your selling options
What's special
Charming 1.5-Story Home with Potential!
This 3-bedroom, 1.5-bath home offers 1,398 square feet of living space and is ready for your personal touch! Featuring convenient main-level living quarters including laundry and a bedroom/home office. The upper half-story provides additional space for a second and third bedrooms or main bedroom and bonus area.
Outside, you'll find a 22x22 detached 2-car garage with a metal roof, a handy storage shed, and a fenced yard - perfect for pets, kids, and outdoor entertaining. This property is a fantastic opportunity to build equity. Located in the heart of Brainerd, you'll enjoy easy access to schools, parks, shopping, and dining.
Zillow last checked: 8 hours ago
Listing updated: July 31, 2025 at 12:51pm
Listed by:
Karine Loobas 651-303-7306,
Weichert REALTORS Tower Properties
Bought with:
Jacob Hanson
Edina Realty, Inc.
Source: NorthstarMLS as distributed by MLS GRID,MLS#: 6681230
Facts & features
Interior
Bedrooms & bathrooms
- Bedrooms: 3
- Bathrooms: 2
- Full bathrooms: 1
- 1/2 bathrooms: 1
Bedroom 1
- Level: Main
- Area: 84.7 Square Feet
- Dimensions: 11x7.7
Bedroom 2
- Level: Upper
- Area: 96 Square Feet
- Dimensions: 12x8
Bedroom 3
- Level: Upper
- Area: 134 Square Feet
- Dimensions: 13.4x10
Deck
- Area: 120 Square Feet
- Dimensions: 12x10
Dining room
- Level: Main
- Area: 145.6 Square Feet
- Dimensions: 13x11.2
Kitchen
- Level: Main
- Area: 113.12 Square Feet
- Dimensions: 11.2x10.10
Laundry
- Level: Main
- Area: 82.49 Square Feet
- Dimensions: 11.3x7.3
Living room
- Level: Main
- Area: 158.4 Square Feet
- Dimensions: 13.2x12
Heating
- Forced Air
Cooling
- Window Unit(s)
Appliances
- Included: Dishwasher, Dryer, Electric Water Heater, Microwave, Range, Refrigerator, Washer
Features
- Basement: Partial,Unfinished
- Has fireplace: No
Interior area
- Total structure area: 1,883
- Total interior livable area: 1,883 sqft
- Finished area above ground: 1,398
- Finished area below ground: 0
Property
Parking
- Total spaces: 2
- Parking features: Detached
- Garage spaces: 2
- Details: Garage Dimensions (22x22), Garage Door Height (7), Garage Door Width (16)
Accessibility
- Accessibility features: None
Features
- Levels: One and One Half
- Stories: 1
- Patio & porch: Deck
- Pool features: None
- Fencing: Chain Link,Full
Lot
- Size: 7,405 sqft
- Dimensions: 50 x 145
Details
- Additional structures: Storage Shed
- Foundation area: 913
- Parcel number: 41241659
- Zoning description: Residential-Single Family
Construction
Type & style
- Home type: SingleFamily
- Property subtype: Single Family Residence
Materials
- Stucco
- Roof: Asphalt,Metal
Condition
- Age of Property: 55
- New construction: No
- Year built: 1970
Utilities & green energy
- Electric: 100 Amp Service, Power Company: Brainerd Public Utilities
- Gas: Natural Gas
- Sewer: City Sewer/Connected
- Water: City Water/Connected
Community & neighborhood
Location
- Region: Brainerd
- Subdivision: Fairview Add The City Of Brainer
HOA & financial
HOA
- Has HOA: No
Price history
| Date | Event | Price |
|---|---|---|
| 7/31/2025 | Sold | $170,000-6.8%$90/sqft |
Source: | ||
| 5/21/2025 | Pending sale | $182,500$97/sqft |
Source: | ||
| 4/11/2025 | Listed for sale | $182,500$97/sqft |
Source: | ||
Public tax history
| Year | Property taxes | Tax assessment |
|---|---|---|
| 2024 | $1,041 +9% | $97,875 +0.7% |
| 2023 | $955 +25.8% | $97,157 +18% |
| 2022 | $759 -1.4% | $82,333 +60.9% |
Find assessor info on the county website
Neighborhood: 56401
Nearby schools
GreatSchools rating
- 8/10Lowell Elementary SchoolGrades: K-4Distance: 0.4 mi
- 6/10Forestview Middle SchoolGrades: 5-8Distance: 4.8 mi
- 9/10Brainerd Senior High SchoolGrades: 9-12Distance: 0.9 mi

Get pre-qualified for a loan
At Zillow Home Loans, we can pre-qualify you in as little as 5 minutes with no impact to your credit score.An equal housing lender. NMLS #10287.
Sell for more on Zillow
Get a free Zillow Showcase℠ listing and you could sell for .
$171,300
2% more+ $3,426
With Zillow Showcase(estimated)
$174,726