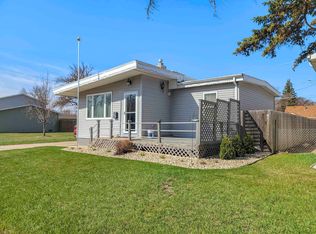Sold on 07/25/25
Price Unknown
205 17th St NW, Minot, ND 58703
4beds
3baths
1,719sqft
Single Family Residence
Built in 2016
6,490.44 Square Feet Lot
$302,000 Zestimate®
$--/sqft
$2,140 Estimated rent
Home value
$302,000
Estimated sales range
Not available
$2,140/mo
Zestimate® history
Loading...
Owner options
Explore your selling options
What's special
Welcome to this modern 4 bedroom, 3 bathroom home offering 1,719 sq ft of living space! This split foyer property has been freshly painted throughout and features brand-new carpet and vinyl plank flooring on the upper level. Head upstairs to a spacious open-concept Kitchen, Dining Room, and Living Room — perfect for both everyday living and entertaining. The Dining Room features a sliding glass door leading to the deck, overlooking your fully fenced backyard with alley access. The wrap around Kitchen setup offers lots of cabinet space and stainless steel appliances with ample space for several people in the Kitchen at once! The Primary Bedroom includes a full ensuite bathroom with tiled floors, and two additional carpeted bedrooms are also located on the upper level, along with another full bathroom with tiled floors in the hallway. Downstairs, the lower level offers a carpeted Family Room with patio access to the backyard under the deck — ideal for outdoor enjoyment. You'll also find the fourth bedroom, a third full bathroom with tile flooring, the laundry/mechanical room and access to the garage. The attached 2-stall garage is insulated and sheet rocked, and just needs to be plumbed for heat to be installed — making it a perfect year-round workspace or storage area. This one checks all the boxes for comfort, functionality, and style! Schedule your tour today!
Zillow last checked: 8 hours ago
Listing updated: July 25, 2025 at 07:41am
Listed by:
KERRI ZABLOTNEY 701-833-4449,
SIGNAL REALTY,
Karlee King 701-833-5755,
SIGNAL REALTY
Source: Minot MLS,MLS#: 250832
Facts & features
Interior
Bedrooms & bathrooms
- Bedrooms: 4
- Bathrooms: 3
- Main level bathrooms: 2
- Main level bedrooms: 1
Primary bedroom
- Description: New Carpet, W / Ensuite
- Level: Upper
Bedroom 1
- Description: New Carpet
- Level: Upper
Bedroom 2
- Description: New Carpet
- Level: Upper
Bedroom 3
- Description: Carpet, Daylight Window
- Level: Main
Dining room
- Description: New Lvp, Open Concept
- Level: Upper
Family room
- Description: Sliding Door To Back Yard
- Level: Main
Kitchen
- Description: New Lvp, Open Concept
- Level: Upper
Living room
- Description: New Carpet
- Level: Upper
Heating
- Forced Air, Natural Gas
Cooling
- Central Air
Appliances
- Included: Microwave, Dishwasher, Disposal, Refrigerator, Range/Oven, Washer, Dryer
- Laundry: Main Level
Features
- Flooring: Carpet, Tile
- Basement: Crawl Space,Daylight,Finished,Full,Walk-Out Access
- Has fireplace: No
Interior area
- Total structure area: 1,719
- Total interior livable area: 1,719 sqft
- Finished area above ground: 1,719
Property
Parking
- Total spaces: 2
- Parking features: Attached, Garage: Insulated, Lights, Sheet Rock, Driveway: Concrete
- Attached garage spaces: 2
- Has uncovered spaces: Yes
Features
- Levels: Split Foyer
- Patio & porch: Deck, Patio
- Fencing: Fenced
Lot
- Size: 6,490 sqft
Details
- Parcel number: MI223820200140
- Zoning: R1
Construction
Type & style
- Home type: SingleFamily
- Property subtype: Single Family Residence
Materials
- Foundation: Concrete Perimeter
- Roof: Asphalt
Condition
- New construction: No
- Year built: 2016
Utilities & green energy
- Sewer: City
- Water: City
Community & neighborhood
Location
- Region: Minot
Price history
| Date | Event | Price |
|---|---|---|
| 7/25/2025 | Sold | -- |
Source: | ||
| 7/7/2025 | Pending sale | $310,000$180/sqft |
Source: | ||
| 6/19/2025 | Contingent | $310,000$180/sqft |
Source: | ||
| 6/13/2025 | Listed for sale | $310,000$180/sqft |
Source: | ||
| 5/30/2025 | Contingent | $310,000$180/sqft |
Source: | ||
Public tax history
| Year | Property taxes | Tax assessment |
|---|---|---|
| 2024 | $3,463 -5.7% | $237,000 +0.9% |
| 2023 | $3,671 | $235,000 +9.3% |
| 2022 | -- | $215,000 -0.5% |
Find assessor info on the county website
Neighborhood: Oak Park
Nearby schools
GreatSchools rating
- 7/10Longfellow Elementary SchoolGrades: PK-5Distance: 0.3 mi
- 5/10Erik Ramstad Middle SchoolGrades: 6-8Distance: 2.6 mi
- NASouris River Campus Alternative High SchoolGrades: 9-12Distance: 0.5 mi
Schools provided by the listing agent
- District: Minot #1
Source: Minot MLS. This data may not be complete. We recommend contacting the local school district to confirm school assignments for this home.
