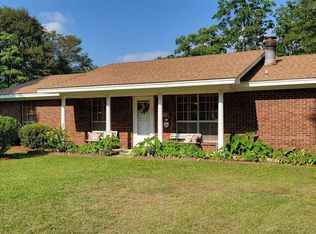Sold for $149,500 on 03/22/24
$149,500
205 10th Ave, Atmore, AL 36502
3beds
1,196sqft
Single Family Residence
Built in 2004
0.27 Acres Lot
$168,400 Zestimate®
$125/sqft
$1,322 Estimated rent
Home value
$168,400
Estimated sales range
Not available
$1,322/mo
Zestimate® history
Loading...
Owner options
Explore your selling options
What's special
Charming 3/2 cottage style home that is move-in ready! This delightful abode features a new front porch patio that adds to the home's curb appeal. As you enter you are welcomed by an open living room and kitchen with plenty of storage and counter space as well as appliances. The split bedroom design provides optimal privacy and comfort for everyone! The exterior of the home includes a detached metal carport and workshop, providing ample space for extra storage and parking. Don't miss out on the opportunity to call this charming home your own!
Zillow last checked: 8 hours ago
Listing updated: March 22, 2024 at 02:23pm
Listed by:
David Dobson 850-637-4227,
SOUTHERN REAL ESTATE,
Debbie Rowell 251-294-6999,
SOUTHERN REAL ESTATE
Bought with:
David Dobson
SOUTHERN REAL ESTATE
Source: PAR,MLS#: 638171
Facts & features
Interior
Bedrooms & bathrooms
- Bedrooms: 3
- Bathrooms: 2
- Full bathrooms: 2
Primary bedroom
- Level: First
- Area: 169
- Dimensions: 13 x 13
Bedroom
- Level: First
- Area: 108
- Dimensions: 9 x 12
Bedroom 1
- Level: First
- Area: 108
- Dimensions: 9 x 12
Kitchen
- Level: First
- Area: 300
- Dimensions: 12 x 25
Living room
- Level: First
- Area: 276
- Dimensions: 12 x 23
Heating
- Central
Cooling
- Central Air, Ceiling Fan(s)
Appliances
- Included: Electric Water Heater, Dishwasher, Refrigerator
- Laundry: Inside, Laundry Room
Features
- Flooring: Tile, Vinyl, Carpet
- Windows: Drapes
- Has basement: No
Interior area
- Total structure area: 1,196
- Total interior livable area: 1,196 sqft
Property
Parking
- Total spaces: 2
- Parking features: 2 Car Carport, Detached
- Carport spaces: 2
Features
- Levels: One
- Stories: 1
- Patio & porch: Patio
- Pool features: None
- Fencing: Partial
Lot
- Size: 0.27 Acres
- Dimensions: 75x160
- Features: Central Access
Details
- Parcel number: 2608282005002.000
- Zoning description: City,Res Single
Construction
Type & style
- Home type: SingleFamily
- Architectural style: Cottage
- Property subtype: Single Family Residence
Materials
- Frame
- Foundation: Slab
- Roof: Metal
Condition
- Resale
- New construction: No
- Year built: 2004
Utilities & green energy
- Electric: Copper Wiring, Circuit Breakers
- Sewer: Public Sewer
- Water: Public
Green energy
- Energy efficient items: Ridge Vent
Community & neighborhood
Location
- Region: Atmore
- Subdivision: None
HOA & financial
HOA
- Has HOA: No
- Services included: None
Other
Other facts
- Road surface type: Paved
Price history
| Date | Event | Price |
|---|---|---|
| 3/22/2024 | Sold | $149,500-0.3%$125/sqft |
Source: | ||
| 2/22/2024 | Pending sale | $149,900$125/sqft |
Source: | ||
| 1/3/2024 | Listed for sale | $149,900+70.3%$125/sqft |
Source: | ||
| 11/20/2020 | Sold | $88,000-7.3%$74/sqft |
Source: | ||
| 9/4/2020 | Listed for sale | $94,900$79/sqft |
Source: SOUTHERN REAL ESTATE #578183 | ||
Public tax history
| Year | Property taxes | Tax assessment |
|---|---|---|
| 2024 | -- | $10,640 -8% |
| 2023 | -- | $11,560 +21.6% |
| 2022 | -- | $9,510 +2.5% |
Find assessor info on the county website
Neighborhood: 36502
Nearby schools
GreatSchools rating
- 7/10Rachel Patterson Elementary SchoolGrades: PK-3Distance: 1.7 mi
- 7/10Escambia Co Middle SchoolGrades: 4-8Distance: 2 mi
- 1/10Escambia Co High SchoolGrades: 9-12Distance: 1.2 mi
Schools provided by the listing agent
- Elementary: Local School In County
- Middle: LOCAL SCHOOL IN COUNTY
- High: Local School In County
Source: PAR. This data may not be complete. We recommend contacting the local school district to confirm school assignments for this home.

Get pre-qualified for a loan
At Zillow Home Loans, we can pre-qualify you in as little as 5 minutes with no impact to your credit score.An equal housing lender. NMLS #10287.
Sell for more on Zillow
Get a free Zillow Showcase℠ listing and you could sell for .
$168,400
2% more+ $3,368
With Zillow Showcase(estimated)
$171,768