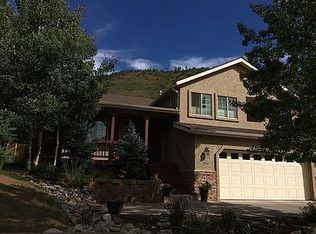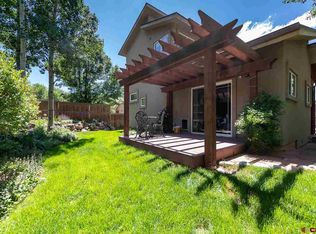Great location near entrance in Skyridge, very close to downtown Durango! Newly Painted, refurbished & being re-carpeted with Vaulted Ceilings and an open floor plan set this home apart! On the market since April, concerned that this exceptional property has been stigmatized due to lowered market exposure from the unusual 416 Fire, which blanketed the area with smoke this summer. The highly motivated Sellers have gone to great lengths to overcome any stigma and lingering smoke concerns by dropping listing price AND making phenomenal improvements such as: * New 60 lb, life-time guaranteed carpet, to be professionally installed with highest grade padding * Professional painting of walls & ceilings, garage, exterior * Interior & Exterior immaculately clean, landscaped. All in excellent repair. Basic Layout. Open floor plan on main living level includes enormous U-shaped kitchen sharing vaulted ceiling with great room, which opens onto covered deck. Expansive views to La Plata mountain range. Downstairs offers a den / second living room, two bedrooms, full bath and laundry room. Gated, private backyard includes wooden fencing, bricked patio, landscaping, automated sprinkler system. Entry & Den: Your entry doesn't feel like a townhome. Private, cheerful, and clean, you and your guests arrive aside welcoming branches of your maple and elm trees to a charming wooden landing. Inside is a tiled foyer replete with closet, windows and carpeted stairway leading to main level. As you enter, to your left is an ample family room, off which are laundry room, bathroom, two bedrooms & door to garage. Kitchen: Endless cabinets with exceptional hardware, craftsmanship, roll outs & Lazy Susans, more than a house twice its size. Under-cabinetry lighting and boundless countertops wrap kitchen, which shares vaulted ceiling with dining and living area. Gas range, dishwasher, refrigerator in excellent condition. Treed, mountain views make this a well-lit, cheerful kitchen. Expansive counterspace and immaculate clean look is ideal for work and entertaining. Livingroom/Dining Area/Deck: Gorgeous maple and elm trees provide shade in summer and yield to bright yellow, red & green come fall then drop their leaves to let in cheerful & warm sun beams all winter. Look beyond glassed French door and enormous, screened north-facing windows to covered deck and above community roof-tops to La Plata mountain range. With a spacious, newly tiled deck enjoy BBQing steps from your kitchen & living room space. Bedrooms & Bathrooms: Well-sized master and two additional bedrooms, all naturally lit with views onto quiet, Aspen-filled backyard and southerly pine-treed mountainside. Shadows of sparkling Aspen leaves dance across all bedrooms during summer & fall, then fall away letting sunlight warm the rooms during chilly winters & springs. The master sports a large walk-in closet adjacent an oversized bathroom with glass sliders into shower & soaking tub. With two full bathrooms and one large powder room, residents and guests alike are well served. Garage & Exterior: Let's face it, we often come & go via the garage. Why not start & end your day a spacious, clean, freshly painted garage. Just waiting for you to decide how you'll organize your gear on its large, spacious walls, this oversized two-car garage and wide, open driveway makes for easy entrance & egress as well as off-road parking or playing space. Location: Near the heart of Main Street Durango, but high enough on the hill to have sweeping views. Close to entrance of Skyridge (and Fort Lewis College) avoids tedious long driving to get your day going or, at close of day, coming home.
This property is off market, which means it's not currently listed for sale or rent on Zillow. This may be different from what's available on other websites or public sources.


