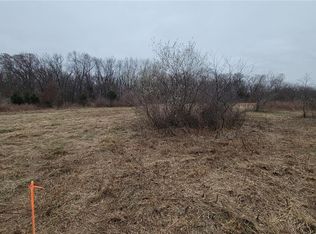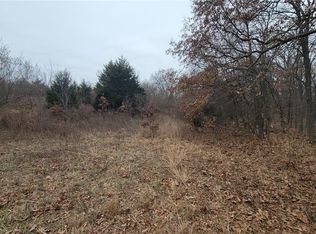Closed
Listing Provided by:
Samantha J Richardson 314-713-2455,
Main St. Real Estate
Bought with: EXP Realty, LLC
Price Unknown
20499 Township Line Rd, Warrenton, MO 63383
5beds
2,016sqft
Single Family Residence
Built in 1998
5 Acres Lot
$328,900 Zestimate®
$--/sqft
$2,699 Estimated rent
Home value
$328,900
$296,000 - $362,000
$2,699/mo
Zestimate® history
Loading...
Owner options
Explore your selling options
What's special
Here is all the space you are looking for inside and out!!! This upgraded 5 bed, 3 bath home sits on 5 acres of your private oasis! This split floor plan is perfect for any family; large master suite has new flooring and paint throughout, 5x4 WIC, and private bath. Large living room, kitchen, dining room and laundry rooms all have fresh paint and beautiful custom touches throughout. Opposite end of the house you will find remaining four bedrooms, two full baths and secondary living room with wood burning fireplace. Enjoy the stunning open yard surrounded by large, mature trees giving the home much desired privacy. Check back soon for more info and more pictures.
Zillow last checked: 8 hours ago
Listing updated: April 28, 2025 at 05:54pm
Listing Provided by:
Samantha J Richardson 314-713-2455,
Main St. Real Estate
Bought with:
Kyle Morris, 2020024593
EXP Realty, LLC
Source: MARIS,MLS#: 23021709 Originating MLS: St. Charles County Association of REALTORS
Originating MLS: St. Charles County Association of REALTORS
Facts & features
Interior
Bedrooms & bathrooms
- Bedrooms: 5
- Bathrooms: 3
- Full bathrooms: 3
- Main level bathrooms: 3
- Main level bedrooms: 5
Primary bedroom
- Level: Main
- Area: 169
- Dimensions: 13x13
Bedroom
- Level: Main
- Area: 143
- Dimensions: 13x11
Bedroom
- Level: Main
- Area: 143
- Dimensions: 13x11
Bedroom
- Level: Main
- Area: 143
- Dimensions: 13x11
Bedroom
- Level: Main
- Area: 108
- Dimensions: 12x9
Primary bathroom
- Level: Main
- Area: 65
- Dimensions: 13x5
Bathroom
- Level: Main
- Area: 28
- Dimensions: 7x4
Bathroom
- Level: Main
- Area: 42
- Dimensions: 6x7
Dining room
- Level: Main
- Area: 99
- Dimensions: 11x9
Hearth room
- Level: Main
- Area: 208
- Dimensions: 16x13
Kitchen
- Level: Main
- Area: 143
- Dimensions: 13x11
Laundry
- Level: Main
- Area: 24
- Dimensions: 6x4
Living room
- Level: Main
- Area: 272
- Dimensions: 17x16
Heating
- Forced Air, Electric
Cooling
- Ceiling Fan(s), Central Air, Electric
Appliances
- Included: Electric Water Heater
Features
- Basement: None
- Number of fireplaces: 1
- Fireplace features: Wood Burning
Interior area
- Total structure area: 2,016
- Total interior livable area: 2,016 sqft
- Finished area above ground: 2,016
Property
Parking
- Total spaces: 2
- Parking features: Circular Driveway
- Carport spaces: 2
- Has uncovered spaces: Yes
Features
- Levels: One
Lot
- Size: 5 Acres
Details
- Parcel number: 0332.0000002.009.000
- Special conditions: Standard
Construction
Type & style
- Home type: SingleFamily
- Property subtype: Single Family Residence
Condition
- Year built: 1998
Utilities & green energy
- Sewer: Septic Tank, Lagoon
- Water: Well
Community & neighborhood
Location
- Region: Warrenton
- Subdivision: None
Other
Other facts
- Listing terms: Cash,Conventional,VA Loan
- Ownership: Private
Price history
| Date | Event | Price |
|---|---|---|
| 5/31/2023 | Sold | -- |
Source: | ||
| 4/30/2023 | Pending sale | $250,000$124/sqft |
Source: | ||
| 4/28/2023 | Listed for sale | $250,000$124/sqft |
Source: | ||
Public tax history
| Year | Property taxes | Tax assessment |
|---|---|---|
| 2024 | $798 +22.8% | $13,691 +23.4% |
| 2023 | $650 +13.2% | $11,097 +13% |
| 2022 | $574 | $9,823 |
Find assessor info on the county website
Neighborhood: 63383
Nearby schools
GreatSchools rating
- 4/10Rebecca Boone Elementary SchoolGrades: K-5Distance: 4.7 mi
- 6/10Black Hawk Middle SchoolGrades: 6-8Distance: 4.6 mi
- 5/10Warrenton High SchoolGrades: 9-12Distance: 5.3 mi
Schools provided by the listing agent
- Elementary: Daniel Boone Elem.
- Middle: Black Hawk Middle
- High: Warrenton High
Source: MARIS. This data may not be complete. We recommend contacting the local school district to confirm school assignments for this home.
Get a cash offer in 3 minutes
Find out how much your home could sell for in as little as 3 minutes with a no-obligation cash offer.
Estimated market value
$328,900

