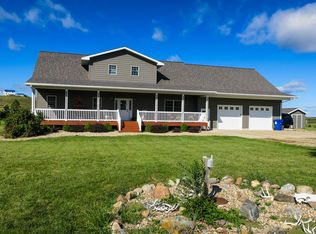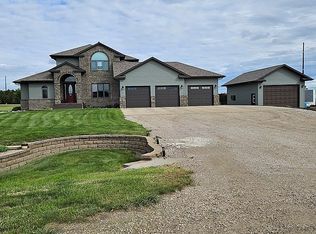Live in the country, right near town! 3 bedrooms on main floor of this ranch home, plus 2 more in lower level with egress. Open floor plan. New stainless steel appliances. Lots of family living space and big garage.
This property is off market, which means it's not currently listed for sale or rent on Zillow. This may be different from what's available on other websites or public sources.


