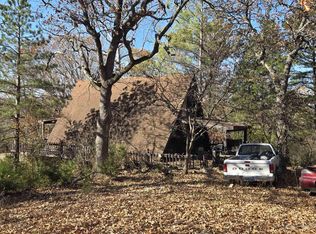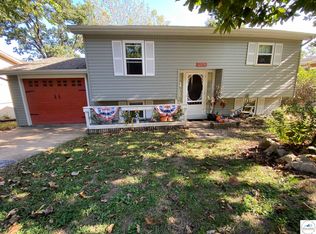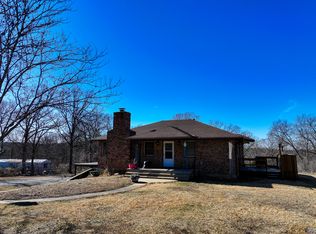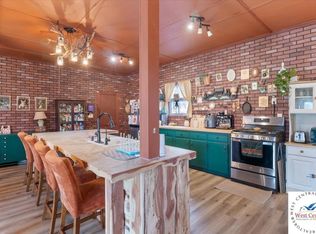Charming Country Home on 1+ AcreThis beautiful 2-bedroom (possible 3), 2-bath home sits on just over an acre and blends comfort with thoughtful custom touches. It features a spacious two-car garage, storage shed, and a small dog run off the front porch -- perfect for pet owners. Inside, you'll find waterproof flooring, fresh paint, and a stunning copper-colored metal roof. The kitchen showcases sparkling quartz countertops, PEX plumbing, custom fixtures, and a tin-vaulted ceiling for rustic charm.The primary bath is a retreat of its own, with a walk-in or roll-in accessible shower, freestanding tub with a custom nook, and a wall shower featuring foot wash and multi-body jets. Added conveniences include a Murphy-style bed shelf system, heated water heater, and a water softener closet.Located between Warsaw and Wheatland, this country haven offers peaceful living just a short drive from both Truman Lake and Pomme de Terre Lake. Motivated Seller!
Active
Price cut: $14.9K (2/14)
$199,999
20494 Avery Road, Warsaw, MO 65355
2beds
1,681sqft
Est.:
Single Family Residence
Built in 1990
1.19 Acres Lot
$-- Zestimate®
$119/sqft
$-- HOA
What's special
Sparkling quartz countertopsStunning copper-colored metal roofFresh paintWaterproof flooringStorage shedPex plumbingCustom fixtures
- 122 days |
- 615 |
- 28 |
Likely to sell faster than
Zillow last checked: 8 hours ago
Listing updated: February 13, 2026 at 04:01pm
Listed by:
Jennifer Williams 417-399-4795,
Realty ONE Group Grand
Source: SOMOMLS,MLS#: 60308308
Tour with a local agent
Facts & features
Interior
Bedrooms & bathrooms
- Bedrooms: 2
- Bathrooms: 2
- Full bathrooms: 2
Rooms
- Room types: Master Bedroom, Family Room
Heating
- Central, Fireplace(s), Electric, Propane
Cooling
- Central Air, Window Unit(s)
Appliances
- Laundry: Main Level, W/D Hookup
Features
- Walk-in Shower, Quartz Counters, Soaking Tub
- Flooring: Laminate
- Has basement: No
- Has fireplace: Yes
- Fireplace features: Living Room, Wood Burning
Interior area
- Total structure area: 1,681
- Total interior livable area: 1,681 sqft
- Finished area above ground: 1,681
- Finished area below ground: 0
Property
Parking
- Total spaces: 2
- Parking features: Parking Space, Private, Gravel, Garage Faces Front, Driveway
- Garage spaces: 2
- Has uncovered spaces: Yes
Features
- Levels: One
- Stories: 1
- Patio & porch: Covered, Deck, Rear Porch, Front Porch
Lot
- Size: 1.19 Acres
Details
- Additional structures: Outbuilding, Shed(s)
- Parcel number: 033.008000000005.001
Construction
Type & style
- Home type: SingleFamily
- Property subtype: Single Family Residence
Materials
- Wood Siding
- Foundation: Crawl Space
- Roof: Metal
Condition
- Year built: 1990
Utilities & green energy
- Sewer: Private Sewer, Septic Tank
- Water: Private
Community & HOA
Community
- Security: Fire Alarm
- Subdivision: N/A
Location
- Region: Warsaw
Financial & listing details
- Price per square foot: $119/sqft
- Tax assessed value: $64,000
- Annual tax amount: $510
- Date on market: 10/24/2025
- Listing terms: Cash,Conventional
- Road surface type: Gravel
Estimated market value
Not available
Estimated sales range
Not available
$965/mo
Price history
Price history
| Date | Event | Price |
|---|---|---|
| 2/14/2026 | Price change | $199,999-6.9%$119/sqft |
Source: | ||
| 10/24/2025 | Listed for sale | $214,900$128/sqft |
Source: | ||
Public tax history
Public tax history
| Year | Property taxes | Tax assessment |
|---|---|---|
| 2024 | $513 +0.5% | $12,160 |
| 2023 | $511 | $12,160 +4.3% |
| 2022 | -- | $11,660 |
| 2021 | $475 +5.1% | $11,660 +6.3% |
| 2020 | $453 +0.7% | $10,970 |
| 2019 | $450 +0.2% | $10,970 |
| 2018 | $449 | $10,970 |
| 2017 | $449 | $10,970 |
| 2016 | -- | $10,970 |
| 2015 | -- | $10,970 |
| 2013 | -- | $10,970 |
| 2012 | -- | $10,970 |
Find assessor info on the county website
BuyAbility℠ payment
Est. payment
$1,109/mo
Principal & interest
$1031
Property taxes
$78
Climate risks
Neighborhood: 65355
Nearby schools
GreatSchools rating
- 5/10Wheatland Elementary SchoolGrades: PK-6Distance: 9 mi
- 3/10Wheatland High SchoolGrades: 7-12Distance: 9 mi
Schools provided by the listing agent
- Elementary: Wheatland
- Middle: Wheatland
- High: Wheatland
Source: SOMOMLS. This data may not be complete. We recommend contacting the local school district to confirm school assignments for this home.





