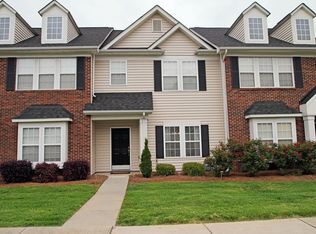Closed
$275,000
2049 Twilight Ln, Monroe, NC 28110
3beds
1,489sqft
Townhouse
Built in 2008
0.06 Acres Lot
$274,800 Zestimate®
$185/sqft
$1,863 Estimated rent
Home value
$274,800
$261,000 - $289,000
$1,863/mo
Zestimate® history
Loading...
Owner options
Explore your selling options
What's special
Rare to find a Townhome so conveniently located near Monroe Bypass and 485 Hwy.
The townhome offers three bedrooms, two and a half baths. The primary bedroom is a good size, and it has a huge walk-in closet and vanities with double sink. The open floorplan connects the Living room, dining area, kitchen and breakfast nook area that overlooks the back yard. The kitchen has a beautiful Granite countertop, a nice pantry, and a breakfast area. Linen closets in Hallway and Master Bedroom. Attached one car garage with shelving plus additional parking in a gated area that accommodates 3-4 additional cars. New Roof Installed 2023. This townhome is located near stoppings and restaurants. Move in Condition.
Refrigerator, Stove, Microwave, Dishwasher are included. Washer Machine and Dryer are Negotiable.
Back on the Market at no Fault to the seller.
Zillow last checked: 8 hours ago
Listing updated: January 21, 2024 at 04:22pm
Listing Provided by:
Lidia Kondratuk century21lidia@yahoo.com,
Century 21 Providence Realty
Bought with:
Julia Gavrilov
Julia Astor
Source: Canopy MLS as distributed by MLS GRID,MLS#: 4082743
Facts & features
Interior
Bedrooms & bathrooms
- Bedrooms: 3
- Bathrooms: 3
- Full bathrooms: 2
- 1/2 bathrooms: 1
Primary bedroom
- Features: Walk-In Closet(s)
- Level: Upper
Bedroom s
- Features: Ceiling Fan(s)
- Level: Upper
Bedroom s
- Features: Ceiling Fan(s)
- Level: Upper
Heating
- Central, Forced Air
Cooling
- Central Air
Appliances
- Included: Dishwasher, Disposal, Electric Cooktop, Electric Oven, Exhaust Fan, Microwave, Refrigerator
- Laundry: Inside, Laundry Closet
Features
- Open Floorplan, Pantry, Walk-In Closet(s)
- Flooring: Carpet, Laminate, Linoleum
- Doors: Storm Door(s)
- Windows: Insulated Windows
- Has basement: No
- Attic: Pull Down Stairs
Interior area
- Total structure area: 1,489
- Total interior livable area: 1,489 sqft
- Finished area above ground: 1,489
- Finished area below ground: 0
Property
Parking
- Total spaces: 4
- Parking features: Driveway, Attached Garage, Garage Faces Rear, On Street, Garage on Main Level
- Attached garage spaces: 1
- Uncovered spaces: 3
- Details: There is room for up to 3-4 parking spaces behind the garage that is located at the rear of the unit. It is a fenced area.
Features
- Levels: Two
- Stories: 2
- Entry location: Main
- Patio & porch: Patio
- Exterior features: Storage
- Fencing: Fenced
- Waterfront features: None
Lot
- Size: 0.06 Acres
- Features: Level
Details
- Additional structures: None
- Parcel number: 07027506
- Zoning: AQ6
- Special conditions: Standard
- Horse amenities: None
Construction
Type & style
- Home type: Townhouse
- Architectural style: Traditional
- Property subtype: Townhouse
Materials
- Brick Partial, Vinyl
- Foundation: Slab
- Roof: Composition
Condition
- New construction: No
- Year built: 2008
Utilities & green energy
- Sewer: County Sewer
- Water: County Water
- Utilities for property: Underground Power Lines, Underground Utilities, Wired Internet Available
Community & neighborhood
Community
- Community features: Playground, Sidewalks, Street Lights, Walking Trails
Location
- Region: Monroe
- Subdivision: Oakstone
HOA & financial
HOA
- Has HOA: Yes
- HOA fee: $250 monthly
- Association name: Key Community Management
- Association phone: 704-321-1556
- Second HOA fee: $375 annually
- Second association name: Key Community Management
- Second association phone: 704-321-1556
Other
Other facts
- Listing terms: Cash,Conventional
- Road surface type: Concrete, Paved
Price history
| Date | Event | Price |
|---|---|---|
| 1/19/2024 | Sold | $275,000-4.5%$185/sqft |
Source: | ||
| 12/24/2023 | Listed for sale | $288,000$193/sqft |
Source: | ||
| 12/24/2023 | Pending sale | $288,000$193/sqft |
Source: | ||
| 11/3/2023 | Listed for sale | $288,000+4.7%$193/sqft |
Source: | ||
| 1/30/2023 | Listing removed | -- |
Source: | ||
Public tax history
| Year | Property taxes | Tax assessment |
|---|---|---|
| 2025 | $1,837 +19.4% | $273,100 +53.9% |
| 2024 | $1,538 +1.3% | $177,500 |
| 2023 | $1,518 +2.1% | $177,500 |
Find assessor info on the county website
Neighborhood: 28110
Nearby schools
GreatSchools rating
- 8/10Poplin Elementary SchoolGrades: PK-5Distance: 2 mi
- 10/10Porter Ridge Middle SchoolGrades: 6-8Distance: 3 mi
- 7/10Porter Ridge High SchoolGrades: 9-12Distance: 3 mi
Schools provided by the listing agent
- Elementary: Poplin
- Middle: Porter Ridge
- High: Porter Ridge
Source: Canopy MLS as distributed by MLS GRID. This data may not be complete. We recommend contacting the local school district to confirm school assignments for this home.
Get a cash offer in 3 minutes
Find out how much your home could sell for in as little as 3 minutes with a no-obligation cash offer.
Estimated market value
$274,800
Get a cash offer in 3 minutes
Find out how much your home could sell for in as little as 3 minutes with a no-obligation cash offer.
Estimated market value
$274,800
