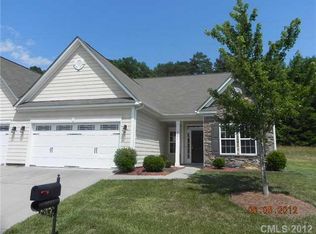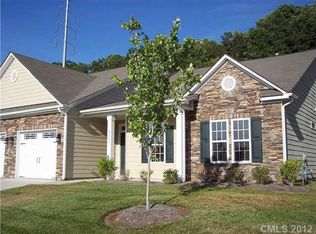Closed
$280,000
2049 Stoney Point Cir, Monroe, NC 28112
4beds
1,961sqft
Townhouse
Built in 2005
0.11 Acres Lot
$280,200 Zestimate®
$143/sqft
$2,018 Estimated rent
Home value
$280,200
$266,000 - $294,000
$2,018/mo
Zestimate® history
Loading...
Owner options
Explore your selling options
What's special
Discover a townhome that breaks the mold—where spacious living meets effortless convenience just minutes from the heartbeat of downtown Monroe, NC. The brand new roof (2024) means you can move in knowing one of the biggest homeowner concerns is already taken care of. Inside, the living room is transformed with gorgeous, low-maintenance LVP flooring, combining modern elegance with everyday durability—perfect for everything from cozy nights in to lively gatherings. But what truly sets this place apart are the four impressively sized bedrooms and three full bathrooms—a layout so rare, it feels almost unheard of. This isn’t just a home; it’s an opportunity to live larger, with room to grow, entertain, and thrive. It’s more than a townhome—it’s a statement. A space designed for those who refuse to compromise on comfort, style, or functionality. Ready to make it yours?
*Some images have been virtually staged*
Zillow last checked: 8 hours ago
Listing updated: April 24, 2025 at 01:05pm
Listing Provided by:
Michelle Ton michelle@landonalbrick.com,
ALBRICK
Bought with:
Tanisha Griffith
The Next Level Realty Plus LLC
Source: Canopy MLS as distributed by MLS GRID,MLS#: 4210190
Facts & features
Interior
Bedrooms & bathrooms
- Bedrooms: 4
- Bathrooms: 3
- Full bathrooms: 3
- Main level bedrooms: 3
Primary bedroom
- Level: Main
Bedroom s
- Level: Main
Bedroom s
- Level: Main
Bedroom s
- Level: Upper
Bathroom full
- Level: Main
Bathroom full
- Level: Main
Bathroom full
- Level: Upper
Heating
- Forced Air, Natural Gas
Cooling
- Ceiling Fan(s), Central Air, Electric
Appliances
- Included: Dishwasher, Disposal, Electric Oven, Electric Range, Gas Water Heater, Microwave, Refrigerator
- Laundry: Electric Dryer Hookup, Laundry Room, Main Level
Features
- Attic Other, Walk-In Closet(s)
- Has basement: No
- Attic: Other
- Fireplace features: Family Room
Interior area
- Total structure area: 1,961
- Total interior livable area: 1,961 sqft
- Finished area above ground: 1,961
- Finished area below ground: 0
Property
Parking
- Total spaces: 2
- Parking features: Attached Garage, Garage Faces Front, Garage on Main Level
- Attached garage spaces: 2
Features
- Levels: One and One Half
- Stories: 1
- Entry location: Main
- Patio & porch: Patio
- Exterior features: In-Ground Irrigation, Lawn Maintenance
Lot
- Size: 0.11 Acres
Details
- Parcel number: 09327113
- Zoning: AX9
- Special conditions: Standard
Construction
Type & style
- Home type: Townhouse
- Property subtype: Townhouse
Materials
- Fiber Cement, Stone Veneer
- Foundation: Slab
Condition
- New construction: No
- Year built: 2005
Utilities & green energy
- Sewer: County Sewer
- Water: County Water
- Utilities for property: Electricity Connected, Fiber Optics
Community & neighborhood
Location
- Region: Monroe
- Subdivision: Fieldstone
HOA & financial
HOA
- Has HOA: Yes
- HOA fee: $240 monthly
- Association name: Cedar Management
- Association phone: 877-252-3327
Other
Other facts
- Listing terms: Cash,Conventional,FHA,VA Loan
- Road surface type: Concrete, Paved
Price history
| Date | Event | Price |
|---|---|---|
| 4/24/2025 | Sold | $280,000-3.4%$143/sqft |
Source: | ||
| 4/2/2025 | Price change | $289,900-3.3%$148/sqft |
Source: | ||
| 3/24/2025 | Price change | $299,900-3.2%$153/sqft |
Source: | ||
| 3/1/2025 | Price change | $309,900-1.9%$158/sqft |
Source: | ||
| 2/12/2025 | Price change | $315,900-0.5%$161/sqft |
Source: | ||
Public tax history
| Year | Property taxes | Tax assessment |
|---|---|---|
| 2025 | $2,775 +27.3% | $317,400 +58.8% |
| 2024 | $2,180 | $199,900 |
| 2023 | $2,180 | $199,900 |
Find assessor info on the county website
Neighborhood: 28112
Nearby schools
GreatSchools rating
- 4/10Walter Bickett Elementary SchoolGrades: PK-5Distance: 1 mi
- 1/10Monroe Middle SchoolGrades: 6-8Distance: 2.3 mi
- 2/10Monroe High SchoolGrades: 9-12Distance: 3 mi
Get a cash offer in 3 minutes
Find out how much your home could sell for in as little as 3 minutes with a no-obligation cash offer.
Estimated market value
$280,200
Get a cash offer in 3 minutes
Find out how much your home could sell for in as little as 3 minutes with a no-obligation cash offer.
Estimated market value
$280,200

