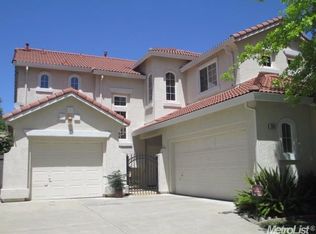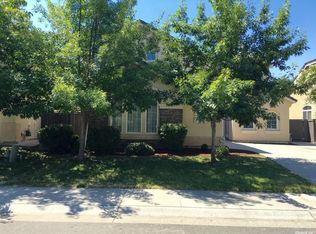Sold for $665,000
$665,000
2049 Riggs Ave, Sacramento, CA 95835
5beds
3baths
2,400sqft
SingleFamily
Built in 2001
5,227 Square Feet Lot
$667,900 Zestimate®
$277/sqft
$3,176 Estimated rent
Home value
$667,900
$608,000 - $735,000
$3,176/mo
Zestimate® history
Loading...
Owner options
Explore your selling options
What's special
Large 5 bedroom Natomas Park Home - 3 Car Garage - Natomas Park Large Upgraded 2 story. 5 bed/3 bath with a 3 Car garage.
(Occupied-must apply to see)
There is a flat monthly $125 surcharge for water, sewer, and garbage.
One year lease.
(RLNE2303531)
Facts & features
Interior
Bedrooms & bathrooms
- Bedrooms: 5
- Bathrooms: 3
Heating
- Other
Cooling
- Central
Features
- Has fireplace: Yes
Interior area
- Total interior livable area: 2,400 sqft
Property
Parking
- Parking features: Garage - Attached
Lot
- Size: 5,227 sqft
Details
- Parcel number: 22514000820000
Construction
Type & style
- Home type: SingleFamily
Materials
- wood frame
- Roof: Shake / Shingle
Condition
- Year built: 2001
Community & neighborhood
Location
- Region: Sacramento
HOA & financial
HOA
- Has HOA: Yes
- HOA fee: $71 monthly
Other
Other facts
- Dogs Allowed
- Small Dogs Allowed
Price history
| Date | Event | Price |
|---|---|---|
| 10/31/2025 | Sold | $665,000-0.7%$277/sqft |
Source: Public Record Report a problem | ||
| 8/8/2025 | Contingent | $669,900$279/sqft |
Source: MetroList Services of CA #225063328 Report a problem | ||
| 7/25/2025 | Listed for sale | $669,900-0.7%$279/sqft |
Source: MetroList Services of CA #225063328 Report a problem | ||
| 7/4/2025 | Listing removed | $674,900$281/sqft |
Source: MetroList Services of CA #225063328 Report a problem | ||
| 6/26/2025 | Listed for sale | $674,900$281/sqft |
Source: MetroList Services of CA #225063328 Report a problem | ||
Public tax history
| Year | Property taxes | Tax assessment |
|---|---|---|
| 2025 | $4,459 -3.4% | $455,380 +2% |
| 2024 | $4,615 +1.9% | $446,452 +2% |
| 2023 | $4,527 -1.2% | $437,699 +2% |
Find assessor info on the county website
Neighborhood: Natomas Park
Nearby schools
GreatSchools rating
- 5/10Natomas Park Elementary SchoolGrades: K-5Distance: 0.3 mi
- 3/10Natomas Middle SchoolGrades: 6-8Distance: 1.5 mi
- 7/10Inderkum High SchoolGrades: 9-12Distance: 0.8 mi
Get a cash offer in 3 minutes
Find out how much your home could sell for in as little as 3 minutes with a no-obligation cash offer.
Estimated market value$667,900
Get a cash offer in 3 minutes
Find out how much your home could sell for in as little as 3 minutes with a no-obligation cash offer.
Estimated market value
$667,900

