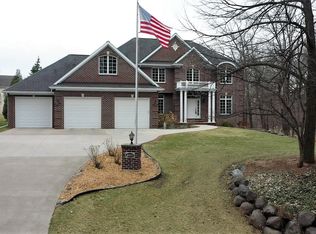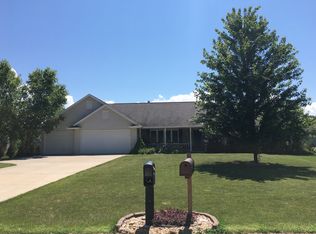Sold
$600,000
2049 Old Plank Rd, De Pere, WI 54115
4beds
3,544sqft
Single Family Residence
Built in 2003
0.34 Acres Lot
$618,100 Zestimate®
$169/sqft
$3,509 Estimated rent
Home value
$618,100
$532,000 - $723,000
$3,509/mo
Zestimate® history
Loading...
Owner options
Explore your selling options
What's special
East De Pere Brown County, WI quality 4 bdrm, 3 bath, with finished lower level walk out. All the bells and whistles. Over 3,500 sqft with an attached 3-car garage. Warm wood finishes, cabinetry, doors, trim and floors.Cathedral and tray ceilings.Primary bdrm w/on suite bath sep.shower, jetted soaking tub.Beautiful functional kt with custom cabinets,granite tops,over sized pantry, working island, dinette leading to extended patio. Formal DR, lower level FR, bdrm,kt and bath.In ground sprinkler system, security,surround sound system,includes all appliances, main floor laundry room.Central vac, two fireplaces,great room,underground fence and lighted closets.Distinctive design and charm inside and out including the desirable location on this tree-lined street on the east side school district.
Zillow last checked: 8 hours ago
Listing updated: July 02, 2025 at 03:30am
Listed by:
Francine Kitkowski 715-587-0126,
Assist 2 Sell Buyers & Sellers Realty, LLC
Bought with:
Jaime Lunn
Resource One Realty, LLC
Source: RANW,MLS#: 50305324
Facts & features
Interior
Bedrooms & bathrooms
- Bedrooms: 4
- Bathrooms: 4
- Full bathrooms: 2
- 1/2 bathrooms: 2
Bedroom 1
- Level: Upper
- Dimensions: 15x21
Bedroom 2
- Level: Upper
- Dimensions: 12x16
Bedroom 3
- Level: Upper
- Dimensions: 13x14
Bedroom 4
- Level: Lower
- Dimensions: 12x16
Family room
- Level: Lower
- Dimensions: 15x36
Formal dining room
- Level: Main
- Dimensions: 13x13
Kitchen
- Level: Main
- Dimensions: 15x23
Living room
- Level: Main
- Dimensions: 14x16
Other
- Description: Bonus Room
- Level: Main
- Dimensions: 16x23
Heating
- Forced Air
Cooling
- Forced Air, Central Air
Appliances
- Included: Dishwasher, Dryer, Microwave, Refrigerator, Washer, Water Softener Owned
Features
- At Least 1 Bathtub, Central Vacuum, High Speed Internet, Kitchen Island, Pantry, Formal Dining
- Basement: Full,Walk-Out Access,Finished
- Number of fireplaces: 2
- Fireplace features: Two, Gas
Interior area
- Total interior livable area: 3,544 sqft
- Finished area above ground: 2,572
- Finished area below ground: 972
Property
Parking
- Total spaces: 3
- Parking features: Attached, Basement, Tandem
- Attached garage spaces: 3
Features
- Exterior features: Sprinkler System
- Has spa: Yes
- Spa features: Bath
- Fencing: Pet Containment Fnc-Elec
Lot
- Size: 0.34 Acres
Details
- Parcel number: EDFO1252
- Zoning: Residential
- Special conditions: Arms Length
Construction
Type & style
- Home type: SingleFamily
- Property subtype: Single Family Residence
Materials
- Brick, Vinyl Siding
- Foundation: Poured Concrete
Condition
- New construction: No
- Year built: 2003
Utilities & green energy
- Sewer: Public Sewer
- Water: Public
Community & neighborhood
Security
- Security features: Security System
Location
- Region: De Pere
Price history
| Date | Event | Price |
|---|---|---|
| 7/1/2025 | Sold | $600,000-3.2%$169/sqft |
Source: RANW #50305324 Report a problem | ||
| 5/27/2025 | Pending sale | $619,900$175/sqft |
Source: RANW #50305324 Report a problem | ||
| 5/17/2025 | Price change | $619,900-1.6%$175/sqft |
Source: | ||
| 4/18/2025 | Price change | $629,900-3.1%$178/sqft |
Source: RANW #50305324 Report a problem | ||
| 3/24/2025 | Listed for sale | $649,900+96.9%$183/sqft |
Source: RANW #50305324 Report a problem | ||
Public tax history
| Year | Property taxes | Tax assessment |
|---|---|---|
| 2024 | $9,026 +16.4% | $573,100 +12.3% |
| 2023 | $7,755 +8.9% | $510,300 +13% |
| 2022 | $7,121 +4.4% | $451,700 +11.5% |
Find assessor info on the county website
Neighborhood: 54115
Nearby schools
GreatSchools rating
- 7/10Susie C Altmayer Elementary SchoolGrades: PK-4Distance: 1 mi
- 9/10De Pere Middle SchoolGrades: 7-8Distance: 2.5 mi
- 9/10De Pere High SchoolGrades: 9-12Distance: 2.5 mi

Get pre-qualified for a loan
At Zillow Home Loans, we can pre-qualify you in as little as 5 minutes with no impact to your credit score.An equal housing lender. NMLS #10287.

