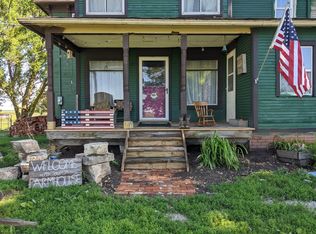Closed
$170,000
2049 N 18th Rd, Streator, IL 61364
3beds
1,269sqft
Single Family Residence
Built in 1950
2 Acres Lot
$177,200 Zestimate®
$134/sqft
$1,507 Estimated rent
Home value
$177,200
$147,000 - $214,000
$1,507/mo
Zestimate® history
Loading...
Owner options
Explore your selling options
What's special
Come make this spacious ranch style home on a beautiful 2 acre lot your own! This home features a well designed floor plan with a seamless flow from room to room. The kitchen offers ample cabinet space and opens to a generous living area with a designated dining space. The main level includes a full bath and three spacious bedrooms. Head downstairs to the open basement, ready for your finishing touches. Step outside through the mudroom onto a large deck, perfect for outdoor entertaining. Features 1 shed( blue and red shed excluded) Pear. cherry, apple and blackberry trees. Updates include: Furnace 2012, Two sump pumps, New well 2005, Windows 2022, Metal roof 2021, Electrical Breakers and panel 2023, Well and septic, Kitchen refrigerator will be replaced by a different unit. Don't miss out on this fantastic opportunity for country living, not far from town and amenities. No survey....
Zillow last checked: 8 hours ago
Listing updated: August 12, 2025 at 08:02am
Listing courtesy of:
Malanie Moreno 630-669-4344,
Keller Williams Innovate - Aurora
Bought with:
Malanie Moreno
Keller Williams Innovate - Aurora
Source: MRED as distributed by MLS GRID,MLS#: 12292244
Facts & features
Interior
Bedrooms & bathrooms
- Bedrooms: 3
- Bathrooms: 1
- Full bathrooms: 1
Primary bedroom
- Level: Main
- Area: 120 Square Feet
- Dimensions: 10X12
Bedroom 2
- Level: Main
- Area: 96 Square Feet
- Dimensions: 8X12
Bedroom 3
- Level: Main
- Area: 88 Square Feet
- Dimensions: 8X11
Dining room
- Level: Main
- Area: 90 Square Feet
- Dimensions: 10X9
Kitchen
- Level: Main
- Area: 196 Square Feet
- Dimensions: 14X14
Living room
- Level: Main
- Area: 240 Square Feet
- Dimensions: 15X16
Heating
- Propane
Cooling
- Wall Unit(s)
Features
- Basement: Unfinished,Full
Interior area
- Total structure area: 1,269
- Total interior livable area: 1,269 sqft
Property
Parking
- Total spaces: 6
- Parking features: Off Street, Driveway, On Site
- Has uncovered spaces: Yes
Accessibility
- Accessibility features: No Disability Access
Features
- Stories: 1
Lot
- Size: 2 Acres
- Dimensions: 187X464
Details
- Parcel number: 2833406000
- Special conditions: None
Construction
Type & style
- Home type: SingleFamily
- Property subtype: Single Family Residence
Materials
- Cedar
Condition
- New construction: No
- Year built: 1950
Utilities & green energy
- Sewer: Septic Tank
- Water: Well
Community & neighborhood
Location
- Region: Streator
Other
Other facts
- Listing terms: Conventional
- Ownership: Fee Simple
Price history
| Date | Event | Price |
|---|---|---|
| 8/11/2025 | Sold | $170,000-8.1%$134/sqft |
Source: | ||
| 8/6/2025 | Pending sale | $185,000$146/sqft |
Source: | ||
| 6/11/2025 | Contingent | $185,000$146/sqft |
Source: | ||
| 4/26/2025 | Price change | $185,000-7%$146/sqft |
Source: | ||
| 3/6/2025 | Price change | $199,000-7.4%$157/sqft |
Source: | ||
Public tax history
| Year | Property taxes | Tax assessment |
|---|---|---|
| 2024 | $2,824 +13.2% | $42,188 +14% |
| 2023 | $2,495 +27.5% | $37,004 +21.8% |
| 2022 | $1,957 -2.1% | $30,383 |
Find assessor info on the county website
Neighborhood: 61364
Nearby schools
GreatSchools rating
- 7/10Grand Ridge SchoolGrades: PK-8Distance: 4.5 mi
- 2/10Streator Twp High SchoolGrades: 9-12Distance: 5.9 mi
Schools provided by the listing agent
- District: 95
Source: MRED as distributed by MLS GRID. This data may not be complete. We recommend contacting the local school district to confirm school assignments for this home.
Get pre-qualified for a loan
At Zillow Home Loans, we can pre-qualify you in as little as 5 minutes with no impact to your credit score.An equal housing lender. NMLS #10287.
