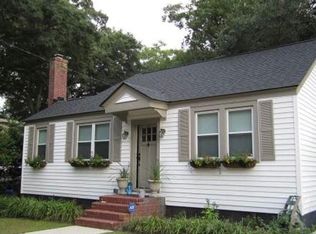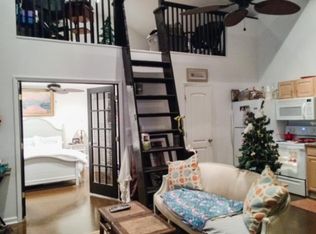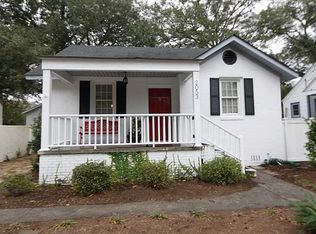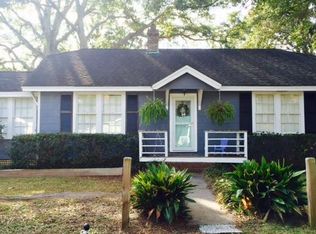Adorable Riverland Terrace remodel. Walking distance to Terrace Theater, many restaurants, Wappoo boat landing, newly remodeled playground, park with community garden, municipal golf course and much more. This house is also an 8-10 minute drive to MUSC/VA and downtown Roper hospital. This is a three bedroom and two bath two story primary residence house with updated kitchen and off street parking. $300 nonrefundable pet fee for approved by landlord pet. Set monthly utilities price. Separate and not attached carriage house in back with separate renter--backyard shared. Owner of property is a real estate agent.
This property is off market, which means it's not currently listed for sale or rent on Zillow. This may be different from what's available on other websites or public sources.



