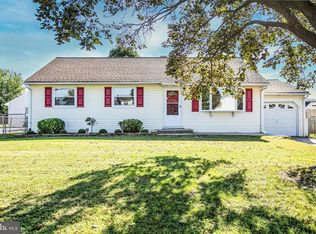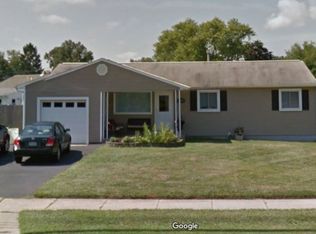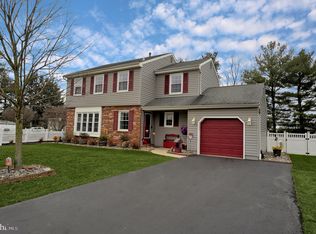Sold for $440,000
$440,000
2049 Kuser Rd, Hamilton, NJ 08690
3beds
1,788sqft
Single Family Residence
Built in 1960
8,921 Square Feet Lot
$443,900 Zestimate®
$246/sqft
$3,410 Estimated rent
Home value
$443,900
$395,000 - $497,000
$3,410/mo
Zestimate® history
Loading...
Owner options
Explore your selling options
What's special
Step into this beautifully refreshed 3-bedroom expanded Cape Cod, where comfort and charm meet modern convenience! Freshly painted throughout and featuring new carpet in most rooms, this home is move-in ready! The first floor offers a bright living room with a large bay window, a formal dining room, and a massive eat-in kitchen. The kitchen features vaulted ceilings with two skylights, stainless steel appliances, and ceramic tile flooring. There’s also a convenient mudroom with washer and dryer hookups. The spacious primary bedroom on the main level includes a full bath and double closets. Upstairs, you will find two generous-sized bedrooms and a huge cedar closet, perfect for seasonal storage. The partially finished basement adds even more living space, complete with a wet bar, half bath, and loads of additional storage. Outside, the backyard includes fencing and a shed which is perfect for your gardening supplies or extra storage. An attached garage and a huge driveway provides parking for up to 4 cars. This home is perfect for those seeking space, style, and functionality. Schedule your tour today!
Zillow last checked: 8 hours ago
Listing updated: January 21, 2025 at 06:03am
Listed by:
Sabrina Chell 609-915-7920,
RE/MAX Tri County
Bought with:
Marie Ladolcetta
Century 21 Thomson & Co.
Source: Bright MLS,MLS#: NJME2049500
Facts & features
Interior
Bedrooms & bathrooms
- Bedrooms: 3
- Bathrooms: 3
- Full bathrooms: 2
- 1/2 bathrooms: 1
- Main level bathrooms: 2
- Main level bedrooms: 1
Basement
- Area: 0
Heating
- Forced Air, Natural Gas
Cooling
- Central Air, Electric
Appliances
- Included: Gas Water Heater
Features
- Flooring: Carpet, Ceramic Tile
- Basement: Partially Finished
- Has fireplace: No
Interior area
- Total structure area: 1,788
- Total interior livable area: 1,788 sqft
- Finished area above ground: 1,788
- Finished area below ground: 0
Property
Parking
- Total spaces: 1
- Parking features: Garage Faces Front, Attached, Driveway
- Attached garage spaces: 1
- Has uncovered spaces: Yes
Accessibility
- Accessibility features: None
Features
- Levels: Two
- Stories: 2
- Pool features: None
Lot
- Size: 8,921 sqft
- Dimensions: 71.46 x 124.81
Details
- Additional structures: Above Grade, Below Grade
- Parcel number: 030244800003
- Zoning: RES
- Special conditions: Standard
Construction
Type & style
- Home type: SingleFamily
- Architectural style: Cape Cod
- Property subtype: Single Family Residence
Materials
- Vinyl Siding
- Foundation: Other
- Roof: Shingle
Condition
- New construction: No
- Year built: 1960
Utilities & green energy
- Electric: Other
- Sewer: Public Sewer
- Water: Public
Community & neighborhood
Location
- Region: Hamilton
- Subdivision: Hamilton Area
- Municipality: HAMILTON TWP
Other
Other facts
- Listing agreement: Exclusive Right To Sell
- Ownership: Fee Simple
Price history
| Date | Event | Price |
|---|---|---|
| 4/8/2025 | Sold | $440,000$246/sqft |
Source: Public Record Report a problem | ||
| 1/17/2025 | Sold | $440,000+0%$246/sqft |
Source: | ||
| 12/10/2024 | Contingent | $439,900$246/sqft |
Source: | ||
| 12/4/2024 | Price change | $439,900-6.4%$246/sqft |
Source: | ||
| 10/16/2024 | Price change | $469,900-2.1%$263/sqft |
Source: | ||
Public tax history
| Year | Property taxes | Tax assessment |
|---|---|---|
| 2025 | $9,275 | $263,200 |
| 2024 | $9,275 +8% | $263,200 |
| 2023 | $8,588 | $263,200 |
Find assessor info on the county website
Neighborhood: White Horse
Nearby schools
GreatSchools rating
- 4/10Robinson Elementary SchoolGrades: K-5Distance: 0.8 mi
- 4/10Albert E Grice Middle SchoolGrades: 6-8Distance: 0.4 mi
- 2/10Hamilton West-Watson High SchoolGrades: 9-12Distance: 2.1 mi
Schools provided by the listing agent
- Elementary: Robinson
- Middle: Grice
- High: West
- District: Hamilton Township
Source: Bright MLS. This data may not be complete. We recommend contacting the local school district to confirm school assignments for this home.
Get a cash offer in 3 minutes
Find out how much your home could sell for in as little as 3 minutes with a no-obligation cash offer.
Estimated market value$443,900
Get a cash offer in 3 minutes
Find out how much your home could sell for in as little as 3 minutes with a no-obligation cash offer.
Estimated market value
$443,900


