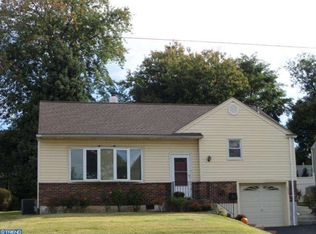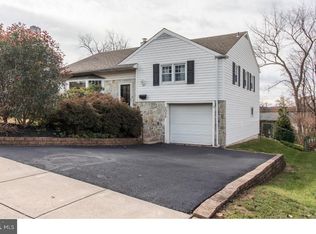Don't miss the opportunity to own a Completely Remodeled "like new" open concept home in Abington Township. Spacious & Light Filled home with a Gourmet Eat-In Kitchen & Luxurious Master Suite, 4 spacious Bedrooms and 2 1/2 Baths. Expansive Living area with soaring vaulted ceilings, allows sunlight to stream into the spacious living area and dining room a wonderful entertaining space, with beautiful Hardwood flooring throughout the home. The Eat-In Kitchen with Granite countertops, limestone backsplash, all new flooring, and new Stainless appliances makes food prep and entertaining a delight. Large Master Bedroom Suite with New Bathroom featuring a soaking tub with subway tile surround, new porcelain tile flooring, and new vanity with additional storage. Two additional spacious bedrooms with ample closet space and newly renovated hall bathroom with soaking tub complete this level. The Third floor houses an additional spacious bedroom. The Finished basement has full daylight windows and is a great space for a media room/den or playroom complete with a powder room, Laundry area, and convenient inside access to a one car garage. Beautiful professionally landscaped yard and patio for bbqs and relaxing outside. Some of the many additional updates in this home include; BRAND NEW central air & heater, all new windows throughout, new stainless appliances, new patio, updated electric, new carpets, just move right in! Conveniently located to parks, shopping, restaurants and much more..
This property is off market, which means it's not currently listed for sale or rent on Zillow. This may be different from what's available on other websites or public sources.

