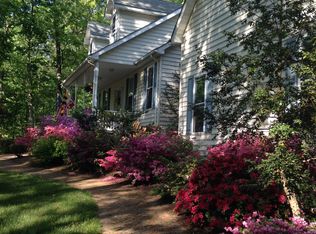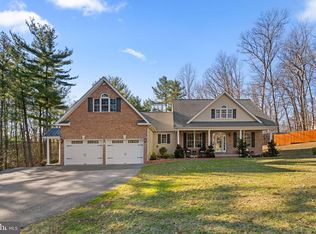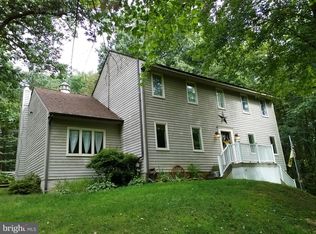Sold for $595,000
$595,000
2049 Hughes Shop Rd, Westminster, MD 21158
5beds
3,099sqft
Single Family Residence
Built in 1997
1.84 Acres Lot
$615,600 Zestimate®
$192/sqft
$3,729 Estimated rent
Home value
$615,600
$560,000 - $677,000
$3,729/mo
Zestimate® history
Loading...
Owner options
Explore your selling options
What's special
**OFFER Accepted! Open house and offer deadline cancelled!**Nestled in a serene rural setting, this charming 5-bedroom, 3.5-bath colonial home offers the perfect blend of tranquility and convenience. Over the past five years, significant updates have been made, including a new 50 year roof, HVAC system, water heater, and more, ensuring peace of mind for the new owners. The main level features beautiful hardwood floors throughout, leading to a spacious kitchen with granite countertops, a center island with a cooktop, and ample cabinet space. The cozy living room, complete with a wood-burning fireplace, provides a warm and inviting atmosphere. The primary bedroom suite is a true retreat, boasting a walk-in closet and an ensuite bath with a jetted tub and separate shower. The upper level has a unique layout, featuring a third bedroom with an adjoining room, perfect for a nursery or dressing room. The fourth bedroom is a large space above the garage, ideal for an office, workout area, or a spacious bedroom. The lower level is mostly finished, offering a fifth bedroom, a recreation room with a cozy pellet stove, at-level walkout access, utility/storage room, and a full bath. Convenient main floor laundry room with some storage and deep sink. The property spans 1.84 acres, adorned with mature trees and abundant wildlife, creating a picturesque and private retreat. When spring arrives you will see a burst of color and the many flowering trees and bulbs in the flower beds wake up from their winter sleep! Outdoor living space features approx. 600 sq ft of deck to enjoy the sunset through the trees. Despite its peaceful surroundings, the home is just a short drive from town amenities, including restaurants and shopping, providing the best of both worlds. This beautiful property is ready to welcome you home.
Zillow last checked: 8 hours ago
Listing updated: April 08, 2025 at 02:34am
Listed by:
Kim Mills 717-752-4340,
Coldwell Banker Realty
Bought with:
Heather Peek, 652495
Keller Williams Realty Centre
Source: Bright MLS,MLS#: MDCR2025122
Facts & features
Interior
Bedrooms & bathrooms
- Bedrooms: 5
- Bathrooms: 4
- Full bathrooms: 3
- 1/2 bathrooms: 1
- Main level bathrooms: 1
Primary bedroom
- Features: Flooring - Carpet, Cathedral/Vaulted Ceiling, Ceiling Fan(s)
- Level: Upper
- Area: 208 Square Feet
- Dimensions: 16 x 13
Bedroom 2
- Features: Flooring - Carpet, Ceiling Fan(s)
- Level: Upper
- Area: 99 Square Feet
- Dimensions: 11 x 9
Bedroom 3
- Features: Flooring - Carpet, Ceiling Fan(s)
- Level: Upper
- Area: 99 Square Feet
- Dimensions: 11 x 9
Bedroom 4
- Features: Flooring - Carpet, Recessed Lighting, Ceiling Fan(s)
- Level: Upper
- Area: 315 Square Feet
- Dimensions: 21 x 15
Bedroom 5
- Features: Flooring - Laminate Plank, Recessed Lighting
- Level: Lower
- Area: 84 Square Feet
- Dimensions: 14 x 6
Primary bathroom
- Features: Bathroom - Walk-In Shower, Soaking Tub, Double Sink
- Level: Upper
- Area: 88 Square Feet
- Dimensions: 11 x 8
Dining room
- Features: Flooring - HardWood, Chair Rail, Crown Molding
- Level: Main
- Area: 144 Square Feet
- Dimensions: 12 x 12
Family room
- Features: Flooring - HardWood, Crown Molding
- Level: Main
- Area: 204 Square Feet
- Dimensions: 17 x 12
Foyer
- Features: Flooring - HardWood
- Level: Main
- Area: 60 Square Feet
- Dimensions: 10 x 6
Other
- Features: Bathroom - Stall Shower
- Level: Lower
Other
- Features: Bathroom - Tub Shower
- Level: Upper
Half bath
- Level: Main
Kitchen
- Features: Flooring - HardWood, Recessed Lighting, Kitchen Island, Breakfast Nook
- Level: Main
- Area: 110 Square Feet
- Dimensions: 11 x 10
Laundry
- Level: Main
Living room
- Features: Flooring - HardWood, Ceiling Fan(s), Fireplace - Wood Burning
- Level: Main
- Area: 143 Square Feet
- Dimensions: 13 x 11
Recreation room
- Features: Flooring - Laminate Plank, Ceiling Fan(s), Recessed Lighting, Fireplace - Electric, Fireplace - Other
- Level: Lower
- Area: 299 Square Feet
- Dimensions: 23 x 13
Heating
- Heat Pump, Electric
Cooling
- Central Air, Electric
Appliances
- Included: Cooktop, Dishwasher, Disposal, Dryer, Exhaust Fan, Ice Maker, Microwave, Oven, Washer, Electric Water Heater
- Laundry: Main Level, Laundry Room
Features
- Breakfast Area, Family Room Off Kitchen, Dining Area, Upgraded Countertops, Primary Bath(s), Floor Plan - Traditional, 9'+ Ceilings, Dry Wall
- Flooring: Carpet, Hardwood, Laminate, Wood
- Doors: French Doors, Six Panel, Sliding Glass, Storm Door(s)
- Windows: Double Pane Windows, Screens
- Basement: Connecting Stairway,Partial,Exterior Entry,Improved,Heated,Rear Entrance,Walk-Out Access
- Number of fireplaces: 1
- Fireplace features: Glass Doors, Equipment, Wood Burning, Pellet Stove
Interior area
- Total structure area: 3,249
- Total interior livable area: 3,099 sqft
- Finished area above ground: 2,299
- Finished area below ground: 800
Property
Parking
- Total spaces: 2
- Parking features: Garage Faces Side, Asphalt, Attached
- Attached garage spaces: 2
- Has uncovered spaces: Yes
Accessibility
- Accessibility features: 2+ Access Exits
Features
- Levels: Two
- Stories: 2
- Patio & porch: Deck
- Pool features: None
- Has view: Yes
- View description: Trees/Woods
Lot
- Size: 1.84 Acres
- Features: Wooded
Details
- Additional structures: Above Grade, Below Grade
- Parcel number: 0707110987
- Zoning: AGRICULTURAL
- Special conditions: Standard
Construction
Type & style
- Home type: SingleFamily
- Architectural style: Colonial
- Property subtype: Single Family Residence
Materials
- Combination, Brick, Brick Front
- Foundation: Concrete Perimeter
- Roof: Architectural Shingle
Condition
- New construction: No
- Year built: 1997
Utilities & green energy
- Electric: 200+ Amp Service
- Sewer: On Site Septic
- Water: Well
Community & neighborhood
Location
- Region: Westminster
- Subdivision: None Available
- Municipality: Westminster
Other
Other facts
- Listing agreement: Exclusive Right To Sell
- Ownership: Fee Simple
Price history
| Date | Event | Price |
|---|---|---|
| 4/7/2025 | Sold | $595,000-1.6%$192/sqft |
Source: | ||
| 2/23/2025 | Pending sale | $604,900$195/sqft |
Source: | ||
| 2/4/2025 | Listed for sale | $604,900+63.5%$195/sqft |
Source: | ||
| 12/26/2018 | Sold | $370,000-2.4%$119/sqft |
Source: Public Record Report a problem | ||
| 11/11/2018 | Pending sale | $379,000$122/sqft |
Source: Continental Real Estate Group #1007427320 Report a problem | ||
Public tax history
| Year | Property taxes | Tax assessment |
|---|---|---|
| 2025 | $5,356 +10.8% | $468,667 +9.5% |
| 2024 | $4,835 +10.6% | $427,833 +10.6% |
| 2023 | $4,373 +7.5% | $387,000 |
Find assessor info on the county website
Neighborhood: 21158
Nearby schools
GreatSchools rating
- 4/10Westminster Elementary SchoolGrades: PK-5Distance: 3.6 mi
- 5/10Westminster East Middle SchoolGrades: 6-8Distance: 4.7 mi
- 8/10Winters Mill High SchoolGrades: 9-12Distance: 5.3 mi
Schools provided by the listing agent
- High: Winters Mill
- District: Carroll County Public Schools
Source: Bright MLS. This data may not be complete. We recommend contacting the local school district to confirm school assignments for this home.
Get a cash offer in 3 minutes
Find out how much your home could sell for in as little as 3 minutes with a no-obligation cash offer.
Estimated market value$615,600
Get a cash offer in 3 minutes
Find out how much your home could sell for in as little as 3 minutes with a no-obligation cash offer.
Estimated market value
$615,600


