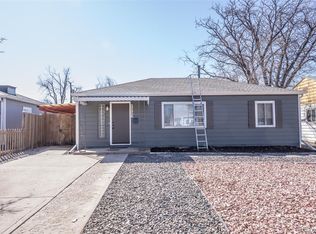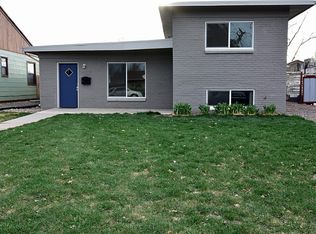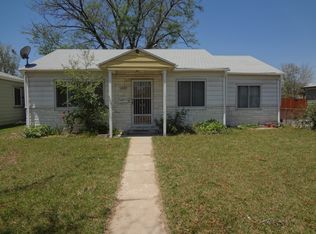Sold for $382,000 on 03/31/25
$382,000
2049 Havana Street, Aurora, CO 80010
3beds
1,013sqft
Single Family Residence
Built in 1950
7,100 Square Feet Lot
$371,400 Zestimate®
$377/sqft
$2,159 Estimated rent
Home value
$371,400
$345,000 - $397,000
$2,159/mo
Zestimate® history
Loading...
Owner options
Explore your selling options
What's special
2049 Havana Street is a fully remodeled, turn key home that you are sure to fall in love with! This charming 3 bedroom, 1 bathroom home is the perfect blend of comfort and style, offering 1,013 square feet of living space on a sprawling 7,100 square foot lot. Step inside and be greeted by a bright open floor plan and a plethora of windows providing beautiful natural light. The remodeled kitchen is a culinary delight, featuring stainless steel appliances, quartz countertops, and an island/ breakfast bar that’s perfect for your morning coffee or late-night snacks. The eat-in kitchen flows seamlessly into the dining and living rooms, making entertaining a breeze. The home has a newer roof, water heater, furnace, and fresh interior paint, ensuring peace of mind for years to come. Outside, the spacious backyard is your private oasis, perfect for gatherings or simply soaking up the sun. The off-street parking provides ample space for all of your vehicles. Plus, you're just a hop, skip, and a jump away from Stanley Marketplace, Central Park, Anschutz Medical Center, multiple parks, trails, and numerous shopping and dining options. Have a look today and make it your own!
Zillow last checked: 8 hours ago
Listing updated: March 31, 2025 at 02:25pm
Listed by:
Gina Saab 303-332-4293 gina.saab@compass.com,
Compass - Denver,
Tony Saab 303-960-0286,
Compass - Denver
Bought with:
Jessica Arguello, 100087186
Real Broker, LLC DBA Real
Source: REcolorado,MLS#: 4452545
Facts & features
Interior
Bedrooms & bathrooms
- Bedrooms: 3
- Bathrooms: 1
- Full bathrooms: 1
- Main level bathrooms: 1
- Main level bedrooms: 3
Bedroom
- Level: Main
- Area: 108 Square Feet
- Dimensions: 9 x 12
Bedroom
- Level: Main
- Area: 150 Square Feet
- Dimensions: 15 x 10
Bedroom
- Level: Main
- Area: 170 Square Feet
- Dimensions: 10 x 17
Bathroom
- Level: Main
- Area: 42 Square Feet
- Dimensions: 7 x 6
Dining room
- Level: Main
- Area: 56 Square Feet
- Dimensions: 8 x 7
Kitchen
- Level: Main
- Area: 144 Square Feet
- Dimensions: 18 x 8
Laundry
- Level: Main
- Area: 50 Square Feet
- Dimensions: 5 x 10
Living room
- Level: Main
- Area: 165 Square Feet
- Dimensions: 15 x 11
Heating
- Forced Air, Natural Gas
Cooling
- Air Conditioning-Room
Appliances
- Included: Dishwasher, Disposal, Dryer, Gas Water Heater, Microwave, Oven, Refrigerator, Washer
- Laundry: In Unit
Features
- Eat-in Kitchen, Kitchen Island, No Stairs, Open Floorplan, Quartz Counters, Smoke Free
- Flooring: Laminate
- Windows: Double Pane Windows
- Has basement: No
Interior area
- Total structure area: 1,013
- Total interior livable area: 1,013 sqft
- Finished area above ground: 1,013
Property
Parking
- Total spaces: 2
- Parking features: Concrete
- Details: Off Street Spaces: 2
Features
- Levels: One
- Stories: 1
- Patio & porch: Covered
- Exterior features: Private Yard, Rain Gutters
- Fencing: Full
Lot
- Size: 7,100 sqft
- Features: Sprinklers In Front, Sprinklers In Rear
- Residential vegetation: Grassed
Details
- Parcel number: R0094468
- Special conditions: Standard
Construction
Type & style
- Home type: SingleFamily
- Property subtype: Single Family Residence
Materials
- Frame, Wood Siding
- Roof: Composition
Condition
- Updated/Remodeled
- Year built: 1950
Utilities & green energy
- Sewer: Public Sewer
- Water: Public
- Utilities for property: Cable Available, Electricity Connected, Natural Gas Connected
Community & neighborhood
Security
- Security features: Carbon Monoxide Detector(s), Smoke Detector(s)
Location
- Region: Aurora
- Subdivision: New England Heights
Other
Other facts
- Listing terms: Cash,Conventional,FHA,VA Loan
- Ownership: Agent Owner
- Road surface type: Paved
Price history
| Date | Event | Price |
|---|---|---|
| 3/31/2025 | Sold | $382,000+1.9%$377/sqft |
Source: | ||
| 3/3/2025 | Pending sale | $375,000$370/sqft |
Source: | ||
| 2/26/2025 | Price change | $375,000-2.6%$370/sqft |
Source: | ||
| 2/17/2025 | Listed for sale | $385,000$380/sqft |
Source: | ||
| 2/8/2025 | Pending sale | $385,000$380/sqft |
Source: | ||
Public tax history
| Year | Property taxes | Tax assessment |
|---|---|---|
| 2025 | $2,575 -1.6% | $24,310 -14% |
| 2024 | $2,616 +8.3% | $28,280 |
| 2023 | $2,415 -4% | $28,280 +33.1% |
Find assessor info on the county website
Neighborhood: North Aurora
Nearby schools
GreatSchools rating
- 4/10Aurora Central High SchoolGrades: PK-12Distance: 1.4 mi
- 4/10North Middle School Health Sciences And TechnologyGrades: 6-8Distance: 0.9 mi
- 5/10Rocky Mountain Prep - Fletcher CampusGrades: PK-5Distance: 0.3 mi
Schools provided by the listing agent
- Elementary: Fletcher
- Middle: North
- High: Aurora Central
- District: Adams-Arapahoe 28J
Source: REcolorado. This data may not be complete. We recommend contacting the local school district to confirm school assignments for this home.
Get a cash offer in 3 minutes
Find out how much your home could sell for in as little as 3 minutes with a no-obligation cash offer.
Estimated market value
$371,400
Get a cash offer in 3 minutes
Find out how much your home could sell for in as little as 3 minutes with a no-obligation cash offer.
Estimated market value
$371,400


