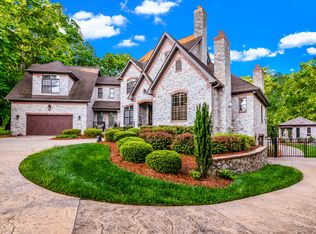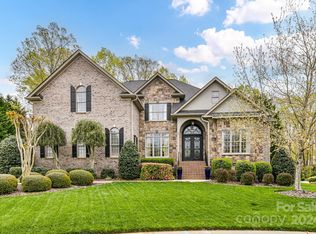Nestled at end of a Quiet Cul-de-Sac in the Prestigious Gated Community of Stratford Hall in Weddington! The Tall Established Trees provide plenty of Privacy while on your raised Terrace! Double Wood Front Door! Custom quality Throughout! 10 Foot Ceilings & very Heavy Moldings, Trim & Baseboards! Hardwds Galore! Iron Balusters & Wood Treds on Staircase. Hard to find Master Bdrm PLUS Separate Guest Bdrm on Main Level. Retreat to the FABULOUS Master after a long day, complete w/ Service Bar, Vaulted Ceilings, & Glamorous "Spa" Mstr Bath w/ 4 Framed Mirrors, 2 Lrg Vanities, Tray Clg, Whirlpool Tub, Spa Shower, & Walk-in Custom Closet. Vaulted Great Rm w/Stone FP & Built-ins. Chef's Kit boasts of large Inland, Glazed Cabinetry, 5 Burner gas Range, U/C lights, Furniture style Range Hood, Built-in Refrig, & S/S Appl. Handsome Living Rm w/Wood-burning Stone FP. Drop Zone. All Bedrms connect to Baths! Bonus Rm Plus Loft. Plenty of Storage in walk in Attic! Irrigation System. Fenced 3 sides!
This property is off market, which means it's not currently listed for sale or rent on Zillow. This may be different from what's available on other websites or public sources.

